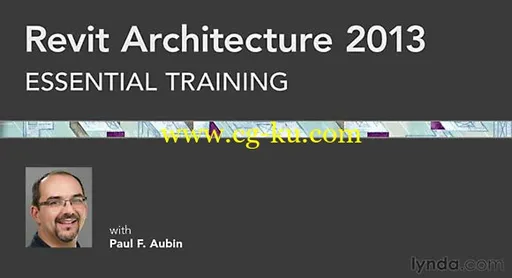
Intermediate | 10h 27m | Required Software: Revit Architecture 2013
Find out how to create compelling architectural designs using the modeling tools in Autodesk Revit software. In this course, author Paul F. Aubin demonstrates the entire building information modeling (
BIM
) workflow, from creating the design model to publishing a completed project. The course also covers navigating the Revit interface; modeling basic building features such as walls, doors, and windows; working with sketch-based components such as roofs and stairs; annotating designs with dimensions and callouts; and plotting and exporting your drawings.
Topics include:
- Introducing building information modeling (
BIM
)
- Adding levels, grids, and columns to set up a project
- Creating building layouts with walls, doors, and windows
- Modifying wall types and properties
- Working with DWG files and
AutoCAD
inserts
- Adding rooms
- Adding curtain grids, mullions, and panels
- Using cutaway views
- Generating schedules and tags
- Adding callouts such as text and symbols
- Understanding families
- Outputting files, including DWF and PDF files
中间体 |10 h 27 m |所需的软件: Revit 建筑 2013 年
了解如何创建令人信服的建筑设计,使用中 Autodesk Revit 软件的建模工具。在此过程中,作者 Paul F.奥宾演示整栋建筑信息模型 (
BIM
) 工作流程,从创建到发布已完成的项目的设计模型。课程还包括了浏览 Revit 界面;建模基本建筑设施,如墙壁、 门和窗户;使用基于草绘的组件,如屋顶和楼梯;注释设计尺寸和标注;以及策划和导出您的图纸。
主题包括:
-引入建筑信息模型 (
BIM
)
-添加水平、 网格和列设置项目
-创建建筑布局与墙壁、 门窗
-修改墙类型和属性
-使用 DWG 文件和
AutoCAD
插入
-添加房间
-添加幕网格、 窗棂和面板
-使用剖视图
-生成时间表和标记
-添加文本、 符号等标注
-了解家庭
-输出文件,包括 DWF 和 PDF 文件