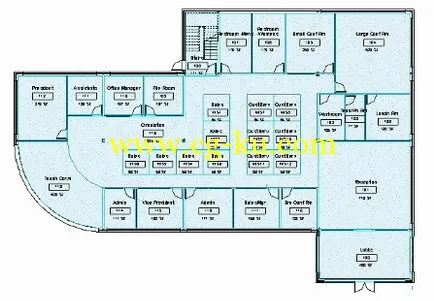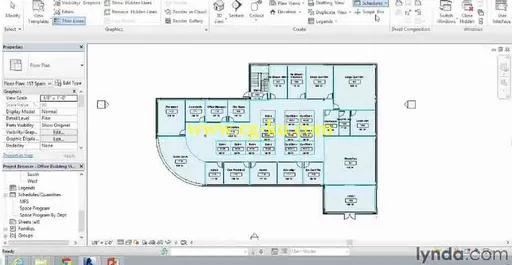
Revit for Interior Design: Space Planning 844M
Space planning allows interior designers to allocate rooms for specific tasks and arrange elements like furniture, to determine if a potential space is appropriate, or to make an existing space as efficient and comfortable as possible for their clients. Join Ed Cotey in this course, as he goes over the finer technical points of space planning in Autodesk Revit. Learn how to add your building's parameters into a schedule, make a block plan with mass elements, use Revit's Tag and Area tools to track room names and types, and use color schemes to explain where materials go and where rooms are located.
Introduction
Welcome
Using the exercise files
How to use the challenges
1. Creating a Schedule
Creating a schedule by room
Adding a parameter and calculated value
Adding a formula parameter field
Sorting and grouping the schedule
Working with conditional formatting and hidden fields
Sorting by department
Challenge: Create a program schedule
Solution: Create a program schedule
2. Mass Elements
Creating mass elements
Editing the properties of a placed mass element
Creating a floor in a mass element
3. Block Plans
Developing the block plan and adding data to mass floors
Creating a block plan
Developing the block plan schedule
Challenge: Create a block plan
Solution: Create a block plan
4. Creating Room Elements and Tags
Creating rooms in a plan
Creating a room separation boundary
Modifying room tags
Creating a room schedule
Creating a finish schedule and linking it to the room schedule
Modifying room settings
Creating and exporting a view template
5. Working with Areas
Creating an area plan
Creating an area boundary
Adding areas
6. Color Schemes
Creating a color scheme
Defining a color scheme
Changing color scheme values
Setting color scheme by range
Placing a schedule and area plan on a sheet
Challenge: Create a color scheme
Solution: Create a color scheme
Conclusion
Next steps
Revit 室内设计: 空间规划 844 米
Revit教程
空间规划允许的室内设计师来分配房间的具体任务和安排元素,如家具,以确定潜在的空间是否适当,或使现有的空间尽可能有效和尽可能舒适为他们的客户。在此过程中,加入 Ed Cotey,因为他过的空间规划的 Autodesk Revit 技术细节。了解如何将你建筑参数添加到一个时间表,使计划与大规模的元素,使用 Revit 块的标记和地区工具跟踪房间名称和类型,并使用配色方案来解释材料去哪里和房间所在的位置。
介绍
欢迎
使用练习文件
如何使用挑战
1.创建一个时间表
创建房间附表
添加参数和计算的值
添加公式参数字段
排序和分组日程安排
使用条件格式和隐藏的字段
按部门进行排序
挑战: 创建一个项目安排计划
解决方案: 创建一个项目安排计划
2.大规模的元素
创建大规模元素
编辑放置的大规模元素的属性
在一个大规模的元素创建一个地板
3.块计划
发展块计划并将数据添加到大规模地板
创建一个块计划
发展块计划时间表
挑战: 创建一个块计划
解决方案: 创建一个块计划
4.创建房间元素和标记
在计划中创建房间
创建房间分离边界
修改房间标签
创建房间时间表
创建完成计划并将其链接到房间附表
修改房间设置
创建和导出一个视图模板
5.工作领域
创建区域计划
创建区域边界
添加区域
6.配色方案
创建一个配色方案
定义一种配色方案
更改颜色方案值
设置配色方案的范围
在一张纸上放置一个时间表和地区计划
挑战: 创建配色方案
解决方案: 创建一种配色方案
结论
接下来的步骤
