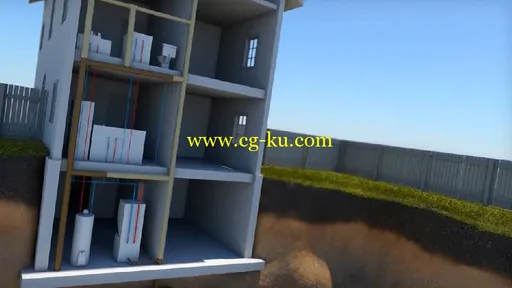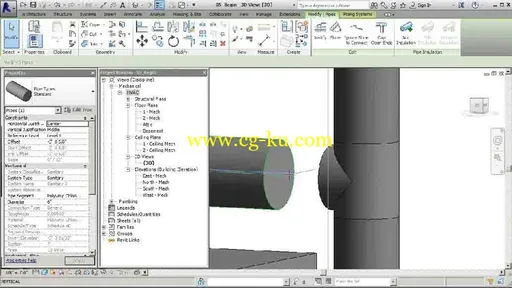
Modeling Plumbing Systems in
Revit
MEP | 472 MB
Software used: Revit 2014 | Resolution: 1280x720(.flv) | Audio: mp3 92 Kbps | Completion Time: 49m 10s
Genre: eLearning | Difficulty: Intermediate | Language: English | Instructor: Pierre Derenoncourt | December 23, 2013
In this set of tutorials, we'll explore how to model a plumbing system using Revit MEP.We'll begin by placing some plumbing fixtures through out a simple residential project. Once fixtures are in place, we'll then set two supply systems; the first a hot water supply and the second a cold water supply. From there we'll learn how to model drains, vents, and stacks tying the entire system together.
After working through this tutorial, you'll gain a solid understanding of how to create a basic plumbing system and you should be able to overcome a lot of the obstacles that modeling a 3-D plumbing system may throw at you.
在
Revit
MEP 水暖系统建模 |472 MB
使用软件:
Revit
2014 |分辨率: 1280x720(.flv) |音频: mp3 92 Kbps |完成时间: 49 分10 秒
类型: 电子学习 |难度: 中级 |语言: 英语 |教练: Pierre 德勒农古 |2013 年 12 月 23日
在这套教程,我们将探讨如何使用
Revit教程
MEP 水暖系统模型。我们将开始通过放置一些卫生设备通过一个简单的住宅项目。一旦设备已经到位,我们然后将设置两个供应系统;第一条热水供应,第二个冷水供应。从那里,我们将学习如何模型排水渠、 通风口及堆栈在一起搭售整个系统。
工作之后通过本教程,您将了解固体如何创建基本的排水管道系统和你应该能够克服很多障碍,建模的三维管道系统可能会扔给你。
