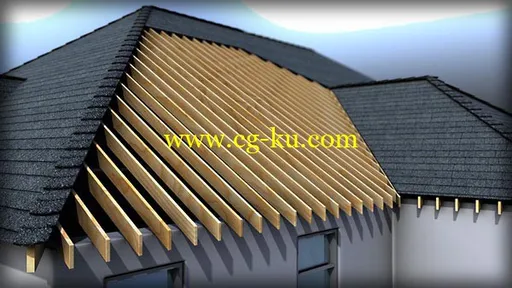
Digital-Tutors - Modeling Roof Formations, Structures and Materials in Revit | 558MB
Duration: 1h 35m | Video: AVC (.mp4) 1280x720 15fps | Audio: AAC 32KHz 2ch
Genre: eLearning | Level: Intermediate | Language: English
In this set of tutorials we'll take an in depth look at working with residential roof formations, materials and even structures. We'll begin by creating various residential roof formations using various roof tools. Once we've become comfortable with making roof forms, we'll then take a look at roof assemblies and customize our own assembly to fit the needs of our design. Finally, once roof materials and layers are in place we'll then model the framing system that supports the roof assembly we're trying to create.
数字家教-建模屋顶形态、 结构和材料在 Revit |558 MB
持续时间: 1 h 35 m |视频: AVC (.mp4) 1280 x 720 15 fps |音频: AAC 32 千赫 2 通道
类型: 电子学习 |级别: 中级 |语言: 英语
在这套教程,我们将采取深入看看使用住宅屋顶构造、 材料和甚至结构。我们会首先创建利用各种屋顶工具的各种住宅屋顶编队。一旦我们已经渐渐习惯了做屋顶形式,我们会再看看屋顶的程序集和自定义我们自己的程序集来满足我们的设计。最后,一旦屋顶材料和层到位我们然后将建模支持屋顶装配我们试图创建的框架系统。