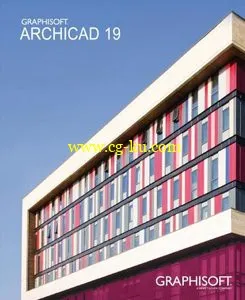
ArchiCAD® 是Graphisoft公司为了使建筑师能在三维虚拟建筑模型中全面评估其建筑设计而专业打造的一套虚拟模型解决方案。通过全球十几万用户,一百多万个实际项目的检验,ArchiCAD被证明是建筑师在设计和建造伟大建筑时完全可以信赖的工具。
由于ArchiCAD的工作流是集中的,其它软件同样可以参与虚拟建筑数据的创建和分析。ArchiCAD拥有开发的架构并支持IFC标准,它可以轻松地与多种软件连接并协同工作。由此,以ArchiCAD为基础的建筑方案可以广泛地利用虚拟建筑数据并覆盖建筑工作流程的各个方面。
Graphisoft EcoDesigner - 可以让建筑师从ArchiCAD内部使用由StruSoft研发的动态、可靠并经过认证的VIPCore计算引擎快速地对自己的设计方案进行能量评估。建筑能量评估报告提供及时的设计反馈,包括设计项目的建筑结构能效,年度能耗,碳足迹及月度能量平衡等信息。
Graphisoft Virtual Building Explorer for ArchiCAD - 是为建筑师提供的一个创新的,交互式的3D展示工具,并为设计沟通与展示设立了一个新的标准。用户、顾问、业主等不需要ArchiCAD或Virtual Building Explorer的许可证就可以在良好的3D浏览环境中全面了解任意设计阶段的情况!
Graphisoft MEP Modeler - 使用ArchiCAD的建筑事务所或者建筑/结构综合性事务所中的建筑专业部门可以使用MEP Modeler创建、编辑或导入3D MEP管网(风管、水管及电缆架)并在ArchiCAD虚拟建筑中进行配合。
结构软件 - 现在通过IFC的双向输入/输出功能或原始文件格式,建筑师和结构工程师可以使用同一个虚拟建筑模型。结构工程师可以使用这个模型进行力学分析并自动反映其他专业的设计修改。
Artlantis Render/Studio - 快速简洁创建高质量的静态渲染和动画的最佳工具,提供桌面的一键式快速发光设置。
Cinema 4D - Maxon公司研发的具有动画和渲染功能的高级自由建模软件。CINEMA 4D直观的交换界面和合理的操作流程能够快速入门并应用。为了确保其创建的自由体能够被我们的用户继续使用,我们提供了一个免费的CINEMA 4D插件使得ArchiCAD 12与C4D 11之间可以进行无缝的数据交换。
Google SketchUp - ArchiCAD的这个插件可以使建筑师和业主在新项目的早期设计阶段将精力集中在创造力上,他们的设计可以自动地导入到虚拟建筑环境中。
Google Earth Connections - 可以从ArchiCAD直接访问3D Warehouse的必备工具,也可以将你的设计方案展示在Google Earth的虚拟环境中。
IFC 开放式标准 - 建筑师可以在ArchiCAD中安心地工作,不必担心于被顾问、客户或使用其它软件的专业所孤立,因为IFC确保了行业间的信息交换。
ArchiGlazing - ArchiGlazing是一个让建筑师进行各种玻璃工程设计的插件。可以快速便捷地通过草图创建自定义的窗或者通过各种类型曲线生成垂直或倾斜的玻璃幕墙。
ArchiCAD广泛的生产力工具改善了工作流并使你集中精力于创造力上。这里列示的产品可以扩展标准的ArchiCAD功能。
ArchiCAD ® is Graphisoft company in order for the architect in a three dimensional virtual building model, a comprehensive assessment of itsarchitectural design professional to create a virtual model solutions. Througha hundred thousand of users worldwide, yibaiduowange testing of actualprojects, ArchiCAD has been proving to be architects would design and buildgreat buildings completely reliable tools.
Due to ArchiCAD workflow is to focus, other software can participate invirtual architecture creation and analysis of data. ArchiCAD has developed thearchitecture and support the IFC standards, it can be easily connected withthe software and work together. This architecture can be broadly based on theArchiCAD virtual building data and cover various aspects of building workflow.
Graphisoft EcoDesigner – was developed by architects from within ArchiCAD using the StruSoft dynamic, reliable and certified VIPCore calculation enginefor fast energy assessments for their design. Building energy assessmentreports provide timely feedback for the design, including the design ofproject of building energy efficiency, annual energy consumption, carbonfootprint and monthly energy balance and other information.
Graphisoft Virtual Building Explorer for ArchiCAD-is for the architect toprovide an innovative, interactive 3D presentation tools and designcommunication and display to set up a new standard. Users, consultants,owners, etc do not need ArchiCAD or Virtual Building Explorer license in good3D browsing environment, a comprehensive understanding of the design phase ofthe situation!
Graphisoft MEP Modeler-using ArchiCAD architect or architectural/structuralconstruction sector in the integrated firm can use MEP Modeler to create, editor import 3D MEP networks (air ducts, pipes and cables) and cooperate in theArchiCAD virtual building.
Software-now through the IFC's bidirectional input/output function or theoriginal file format, the architects and structural engineers can use the samevirtual building model. Structural engineer can use this model for mechanicalanalysis and design changes automatically reflected other professions.
Artlantis Render/Studio-fast-simple to create high quality static renderingand animation the best tool, provides one-click Quick glow of the desktopsettings.
Cinema 4D-Maxon company with animation and advanced rendering features freemodeling software. CINEMA 4D intuitive exchange interface and reasonableprocesses to quickly get started and apply. In order to ensure that the freeverse can be created by our users to continue to use, we provide a free CINEMA4D plugin makes ArchiCAD 12 and seamless data exchange between C4D 11.
Google SketchUp-ArchiCAD this plugin allows architects and owners in the earlydesign stages of new projects will focus on creativity, their design can beautomatically imported into the virtual building environment.
Google Earth Connections-the necessary tools can be accessed directly from theArchiCAD 3D Warehouse, your designs can also be displayed in Google Earth in avirtual environment.
IFC open standards-architect can work confidently in ArchiCAD without fear ofbeing consultants, clients or isolated by the professional use of othersoftware, because IFC to ensure information exchange between industries.
ArchiGlazing-ArchiGlazing is a plug-in for all kinds of glass design of thearchitects. You can quickly and easily via sketches to create custom Windowsor through various types of curved vertical or slanting glass curtain wall.
ArchiCAD a wide range of productivity tools improves workflow and enables youto focus on your creativity. Product listed here you can extend thefunctionality of standard ArchiCAD.
GraphiSoft ArchiCAD 19 build 4011 Win/MacOSX | 443/426 MB
GrchiCAD provides you with a native building information modeling platform designed to help professional architects create realistic digital representations of their vision. Combining ease of use with advanced modeling capabilities, this application can fasten the designing process, from the initial concept to the final architectural sketch and documentation level.
Performance
ARCHICAD 19 offers industry-first, real-time BIM collaboration regardless of the size, location or distribution of the collaborating team.
Background Processing
ARCHICAD 19 takes advantage of unused computer capacity by anticipating what you might do next - and preparing those actions in the background.
Architecture
ARCHICAD 19 makes the most time- consuming and often boring part of an architect’s work much more fun.
Intuitiveness
ARCHICAD 19 provides major work environment improvements for both Mac and Windows users.
OPEN BIM
Improved IFC-based collaboration and collision detection (using the MEP Modeler add-on) improves OPEN BIM collaboration between architects and engineers.
建筑 ArchiCAD 19 建立 4011 赢/MacOSX |443/426 MB
GrchiCAD 为您提供了本机的建筑信息建模平台,旨在帮助专业建筑师创造现实的数字表示,他们的视线。易用性结合先进的建模能力,此应用程序可以把固定在设计的过程,从最初的概念到最终的建筑草图和文件级别。
性能
ARCHICAD 19 提供行业第一,实时 BIM 协作不分大小、 位置或分布的协作团队。
后台处理
ARCHICAD 19 利用未使用的计算机能力通过预测你可能做的下一步-并准备这些行动的背景中。
体系结构
ARCHICAD 19 使大多数时间-消费和枯燥乏味的一位建筑师的一部分工作有趣得多。
直观性
ARCHICAD 19 提供主要工作环境改善为 Mac 和 Windows 用户。
打开 BIM
改进基于 IFC 的协作和碰撞检测 (使用 MEP 建模器加载项) 提高开放 BIM 建筑师和工程师之间的协作。