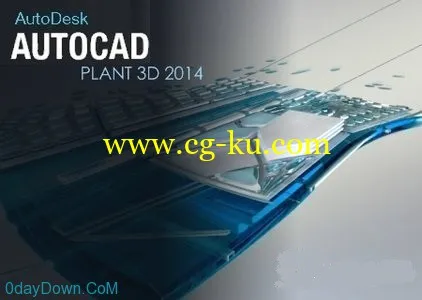
AutoCAD 软件平台上,AutoCAD Plant 3D为工厂设计师与工程师带来了现代化的3D设计平台,进行工厂设计,建模,文档过程规划管理。AutoCAD Plant 3D 以规
程驱动设计(Spec-driven)为特征的设计与产品目录标准化有助于简化工作流程,如管道配制,设备安置等,并支持结构化配置管理。集成AutoCAD P&ID软件功能
,更快的生成等距、正交制图,支持工业生产,准确生成,生产协调。
Autodesk Autocad Plant 3d v2014 (x86/x64) | 3.21 GB
AutoCAD Plant 3D - a powerful tool for the design of technological facilities, as well as to create a digital prototype of an existing or new item. AutoCAD Plant 3D, based on the latest version of the AutoCAD, provides the most modern means of three-dimensional design. In AutoCAD Plant 3D integrated AutoCAD P & ID, which allows you to reconcile data circuits and three-dimensional model. Quickly obtain two-dimensional and isometric drawings and other documents, convenient system access and management can increase productivity and improve accuracy of design.
The starting material for the assembly - the original ESD-distributions.
Added Local Help.
Ability to install VBA.
Conducted technical improvements that eliminate the end-user from a number of problems when installing the program.
Distribution is converted to an optimized ISO-image and compressed in ISZ-format.