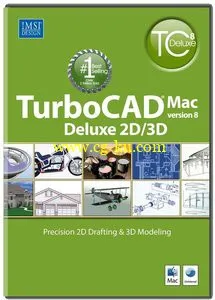
TurboCAD 是通用2D/3D而功能强大的设计软件,具有良好的操作界面,可拖页查看,有符号库、独立的下拉菜单。可以创建完美的物件以及建筑模型,极浏览、编辑为一身,支持多种图形格式,可兼容包括DXF、DWG、STEP、IGES、DGN在内的25种CAD文件格式。
TurboCAD®的Mac豪华版, 通过一个简单的界面,使用设计向导快速布局平面图,图表和插图。 过38,000预先绘制的CAD符号和1,000平面图,以加速设计。 适合2D/3D家居设计或3D曲面和ACIS®工程设计实体建模工具,先进的建筑工具。 支持包括AutoCAD® DWG 2013,或打印设计,以您的要求之间导入和导出文件。轻松创建和管理详细设计
超过38,000预先绘制的符号。 组织图层到图层来实现最优的绘图管理。精确的建筑设计特点
快速创建与起草助理平面图或从1000包含预先绘制计划可供选择。 加快建筑设计与参数化门窗。 当放入自愈墙壁,的TurboCAD将自动创建一个开口在壁加快建筑设计。 再加上新版本提供了新的屋顶和楼板工具,完整的家居设计。分享设计轻松
很容易从流行的CAD和图形设计文件格式,包括新的AutoCAD®2013 DWG / DXF导入现有的设计。 很容易,从的TurboCAD导出精密的设计和技术图纸到其他CAD格式,或者选择一个流行的桌面排版格式来创建小册子或其他营销材料。 即使打印设计根据您的要求与新的易于使用的打印选项。
TurboCAD Mac Deluxe 8.0.4 Build 1146 Mac OS X | 962 MB
TurboCAD® Deluxe v8 is the complete precision design solution making it easy to design anything. Through a simple interface, use the design wizard to quickly layout floor plans, diagrams, and illustrations. Choose advanced architectural tools for 2D/3D home design or 3D surface and ACIS® solid modeling tools for engineering designs. Online help, video tutorials, and user tips even help you improve skills. Perfect for architects, engineers, designers and more.
Enhanced Usability Features
TurboCAD Deluxe comes with dozens of features to enhance usability.
•Context Sensitive Help assists with any tool instantly
•3D Connexion Space Mouse as well as traditional mouse support
•Multi-step Drawing Wizard to quickly set up your drawing
•Custom Toolbar Creation for quick access to your favorite tools
•Markup and Redlining Tools for 2D or 3D objects
•Layers and Layer Sets to organize and more easily edit your design
Valuable Content
Speed design with over 38,000 2D/3D symbols and parts for AEC, Mechanical, Electrical, Process Plant and Piping design. Hatch patterns and colors, as well as 2000 materials are also available.
LogiCursor™
The LogiCursor™ thinks like a drafter. It automatically knows where construction lines are typically wanted and displays them temporarily as you draw.
Complete Set of 2D Drafting Tools
TurboCAD offers a large selection of 2D tools, so that no matter the situation you’ve got access to the right tool for the job. Included you’ll find line, arc and curve tools as well as circle, ellipse, polygon, and spline tools. New conic tools allow users to easily obtain a curve generated by the intersection of a cone with a plane. Plus access text and dimensioning tools, fillet and chamfer tools, 2D modifier and transformation tools.
Advanced Tools for 3D Design & Rendering
Create 3D models without sacrificing speed or ease of use. Create 3D mesh designs from multiple points. Primitive, complex and advanced surface tools, as well as surface modifiers and transformation tools are all included. Plus, new ACIS® R24 Solid modeling technology lets users choose from a variety of 3D primitives and access 3D utilities, solid feature tools, solid face modification tools, and more.
2D/3D Architectural Design Tools
TurboCAD Deluxe v8 includes a suite of tools to speeds architectural design
•1,000 customizable, pre-drawn floor plans
•2D/3D self-healing walls
•Parametric doors – single, single standard, or double
•Parametric windows – standard sill, overlapping sill, and tight sill
•Roof tool to create flat and hip roofs
•Slab tool for foundations
Verify your Designs
A set of sophisticated surface analysis tools will help you maintain design integrity by providing critical information about your designs such as evaluating the smoothness of one or more surfaces, useful for identifying surface irregularities. Then choose from any of four curvature plot styles Gaussian, Mean, Min Radius and Max Radius.
Import or export from these popular formats
3DS, Adobe® EPS, Adobe® Illustrator (export only), Adobe® Photoshop®, BMP, AutoCAD® 2013 DWG/DXF, JPG, PICT, PNG with alpha channel export, ACIS® SAT, Spline, STL, TIFF, TEXT, Truespace COB (import only). Import Filters - EPS, Facet, PDF, PhotoShop, Export Filters - OBJ, VRML
Printing, Publishing & PDF
TurboCAD offers a variety of ways to share your work. Print by Layer when you have multiple sets of data within one file that needs printing. For less complex jobs, use the Print Window option to simply drag the mouse over the area of your design you wish to print. Use page layouts to publish your design from up to 4 different view angles on a single page. Save designs as single or multi-page PDFs for sending via email, or export to one of the many desktop publishing formats for placement in brochures and more.
Requirement
Mac OS X 10.6.8 or later