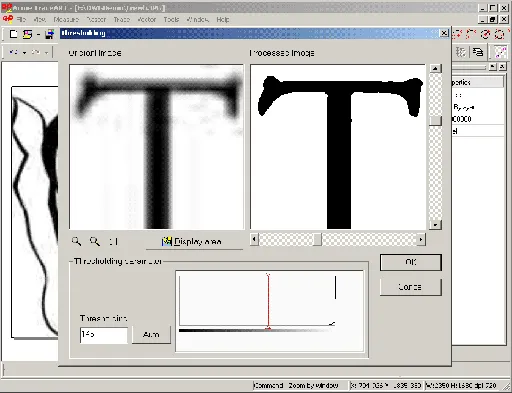
Acme TraceART 提供专业人员迅速地转化光栅图到矢量图格式的功能;它能转换各种工程蓝图包括建筑、机械、地质、GIS、电子等等。
Acme TraceArt 3.9.8 | 2.6 Mb
TraceART is a professional raster to vector conversion program (Vectorizer) released by DWGTOOL Software. TraceART can let you quickly convert uneditable scanned paper drawings into accurate vector files for editing in any CAD program. It saves the converted file as an industry standard DXF file (Data Exchange Format) that can be read by any CAD program that supports this format. TraceART is a direct replacement for traditional tracing and digitizing, releases you from tiring work.
Why do you need Acme TraceART ?
You will probably be able to load a raster file into your CAD program – nowadays most CAD programs can import and display raster files. However, once you have imported a raster file into your CAD program you will find that all you can do is look at it or trace over it. You cannot change or edit it. This is because CAD programs can only work with vector files. If you want to edit a raster file in your CAD program you must first convert it into a vector file. You do this using raster to vector conversion software. Once you have converted the raster file to vector you will be able to import it into your CAD program and edit it just like any other drawings you have created using you CAD program.
The list below summarizes the process of vectorizing.
Create a raster file by scanning the paper drawing into TraceART using a scanner;
Use TraceART to convert the raster image into a vector DXF file;
Import the DXF file into your CAD program.
Then you can edit and modify it.
Who will use Acme TraceART ?
If you engage in engineering design and drawing design, you often need to cite some design plans which are recorded in paper, so it is necessary to transform these drawings into vector format which can be edited; please try TraceART, you will find it is very useful.
Supports various common raster file formats,such as BMP,TIFF,TGA,JPEG...;
Output vector formats support many file types, such as DXF, WMF, EPS, HP-GL(.PLT), SVG, EPS,CGM and PDF;
Supports the batch process mode of many raster files;
Has unique prompt preview parameter settings function;
Convenient display control to raster and vector results;
Can read in DXF file format, display and transfer its saving mode;
Can directly scan drawings in software;
Supports centerline, outline and filling mode.
Supports width recognition of line;
Supports noise filter and image rectification of vector image;
Has preset recognition parameters for engineering and relief drawings;
Easy in use.
New functions of V3.9 version
Supports saving your current work into the project file(*.tap).
Modification of image
Delamination of vector and defining different color for layers.
Examination and modification of image information.
Adding a dialogue box for choosing color with the same style of AutoCAD.
Supports MDI interface.
Supports output PDF.
Supports multi-page image.
Supports Solid fill mode.
Supports image resample.
Supports dynamic threshold.