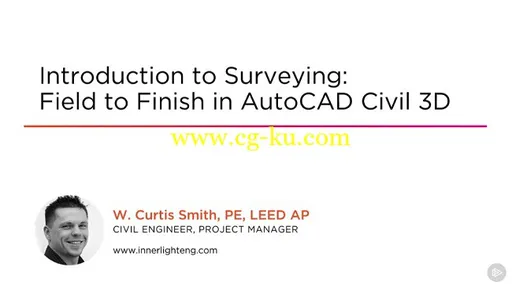
Duration 2h 55m Project Files Included MP4
Introduction to Surveying: Field to Finish in AutoCAD Civil 3D
Info:
AutoCAD Civil 3D offers a unique solution for Land Surveyors and Civil Engineers to work in a single software environment to complete land development projects. In this course, Introduction to Surveying: Field to Finish in AutoCAD Civil 3D, you will learn the basics of how the field measurement data is taken from the surveyor’s instruments and processed into a dynamic Civil 3D model. First, you’ll learn about survey objects and databases. Next, you will explore the portions of the Civil 3D user interface that are specific to Survey workflows, and dig into the Survey Settings. Finally, you will learn how to use Description Keys to control the look of points and their layers based on their Raw Description codes. When you’re finished with this AutoCAD course, you’ll not only have a strong understanding of AutoCAD Civil 3D, but you’ll also be able to apply this knowledge and experience when surveying in your career. Software required: AutoCAD 2017.
持续时间 2 h 55 米项目文件包括的 MP4
测量简介 ︰ 完成在 AutoCAD 民间 3D 领域
信息 ︰
AutoCAD 公务员 3D 提供独特的解决方案,为土地测量师,土木工程师工作在一个单一的软件环境,完成土地开发项目。在此过程中,测量简介 ︰ 完成字段在 AutoCAD 公务员 3D 中,您将学习基本的现场实测资料摘自 surveyor’ s 文书,并加工成动态的民用 3D 模型。首先,您将学习有关调查对象和数据库。接下来,您将探索民间 3D 用户界面,具体调查工作流,并深入调查设置的部分。最后,您将学习如何使用描述键来控制点和基于它们的原始描述代码其图层的外观。当你完成本 AutoCAD 课程时,你不仅会有 AutoCAD 公务员 3D,较强的理解,但你也可以去申请这方面的知识和经验,在你的职业生涯中的测量。所需软件 ︰ AutoCAD 2017。