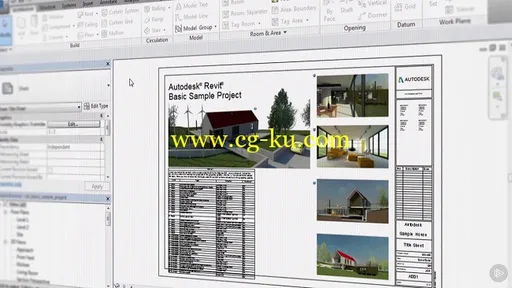
Duration 3h 14m Project Files Included MP4
Revit for AutoCAD Users
Info:
So you’ve read a few articles, attended a few lunch & learns, or maybe you’ve been to a conference or two. You’ve been meaning to make that switch from AutoCAD to Revit but just haven’t had the time to invest in learning a new design tool. Well you’re in the right place! In this course, Revit for AutoCAD Users, you’ll learn how to make the transition from AutoCAD over to Revit. First, you’ll explore the Revit user interface. Next, you’ll discover how to import DWG files from AutoCAD. Then, you’ll learn how to create floor plans and elevations. Finally, you’ll learn how to create details and sections. By the end of this course, you’ll know how to work with imported CAD files in Revit. Software required: Revit.
持续时间 3h 14m 项目文件包括
revit 为 autocad 用户
信息:
所以你读了几篇文章, 参加了几顿午餐和学习, 或者你去过两次会议。你一直想把这个转换从 autocad 到 revit, 但只是没有时间去投资学习一个新的设计工具。嗯, 你在正确的地方!在本课程中, revit 为 autocad 用户, 您将学习如何使从 autocad 过渡到 revit。首先, 您将探索 revit 用户界面。接下来, 您将发现如何从 autocad 导入 dwg 文件。然后, 您将学习如何创建平面图和海拔。最后, 您将学习如何创建详细信息和章节。在本课程结束时, 您将知道如何在 revit 中使用导入的 cad 文件。需要的软件: revit。