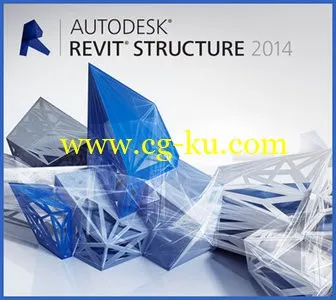
Autodesk Revit Structure 2014 Update Release 2
Graphics and CAD | Original Install File + Update Release 2 | OS: XP/Vista/7/8 (x64x86) | 4.62 GB
Languages: English | Extra: Update Release 2
Better predict performance prior to construction with tools that help engineers create structural analytical models and maintain consistency in the structural physical model. Improve coordination of structural design documentation, enhance collaboration and minimise errors with BIM tools tailored specifically to structural engineering firms.
New features in Autodesk Revit Structure 2014 enable you to:
• Experience a more seamless workflow with external applications—enhanced API capabilities include higher Visualisation fidelity, better interaction between Revit Structure and data management with Worksharing, improved multi-product workflows through the View API, and an extended Site API to support partner extensions.
• Gain more insight into the connectivity of analytical elements with an enhanced analytical model. Schedule analytical and physical element properties together in a single schedule and tag analytical links and nodes. New auto-detect rules for floors and analytical walls editing help accelerate work with the analytical model.
• Keep designs coordinated and more accurate with rebar placement constraints customization, which enables rebar to update based on calculation changes.
• Explore more rebar options when modeling using new reinforcement enhancements that include new rounding option for reinforcement lengths, rebar shape codes based on European standards, and modeling and display capabilities of welded wire meshes.
• Improve concrete reinforcement documentation with new Multi-Rebar annotation that lets you tag multiple rebar elements with a single tag.
• Enjoy greater precision with more options for defining element geometry and position for beams and braces. Improved positioning helps allow the As Designed model to serve as a layout for further detailing stages.
• Improve concrete design with more accurate presentation of joins of concrete elements.
• More easily manage elevation cut-line configuration with a new split elevation tool, which allows another building to be excluded from the elevation.
• Get a better view of building assemblies and construction sequencing with displaced views, which allow you to create exploded models that can be configured to your viewing preferences.
• Get more out of visualizations with new navigation improvements and an improved user interface for materials.
• Enjoy greater flexibility with new features that let you change view properties temporarily, without affecting the saved view state.
• Experience increased pixel density and point size controls with improved point cloud technology.
• Enjoy more flexible and efficient data reporting when you vary the value of parameters assigned to groups.
• Help save time and minimise cumbersome workarounds when documenting new and existing layouts. New documentation tools allow you to crop non-rectangular model areas.
• Improve your productivity with a new dockable window framework that docks dialogs in a single, combined window.
• Help save time and promote compliance with common dimensioning standards using new alternate dimension tools that automatically display values in both Primary Units and Alternate Units.
• Get greater control of schedule formatting with enhanced schedules that provide increased access to BIM data.
• Improve control over the behavior of select elements and links in your project to help increase your productivity during design.
• Expand design functionality by quickly downloading and installing Autodesk Exchange applications directly into a current Revit Session.
System Requirements:
• Windows® 7 32-bit Enterprise, Ultimate, Professional, or Home Premium edition operating system*
• Single- or multi-core Intel® Pentium®, Intel® Xeon®, or i-Series processor or AMD equivalent with SSE2 technology (highest affordable CPU speed rating recommended)
• Multiple cores for many tasks, up to 16 cores for near-photorealistic rendering operations
4 GB RAM (Usually sufficient for a typical editing session for a single model up to approximately 100 MB on disk. This estimate is based on internal testing and customer reports. Individual models will vary in their use of computer resources and performance characteristics.)
• Models created in previous versions of Revit products may require more available memory for the one-time upgrade process
• /3GB RAM switch not recommended. Revit software and system stability can be affected by memory conflicts with video drivers when the /3GB switch is active.
• 5 GB free disk space
• 1,280 x 1,024 monitor with true color
• Display adapter capable of 24-bit color for basic graphics, 256 MB DirectX® 11-capable graphics card with Shader Model 3 as recommended by Autodesk
• Microsoft® Internet Explorer® 7 (or later)
• MS-Mouse or 3Dconnexion®-compliant device
• Download or installation from DVD9 or USB key
• Internet connectivity for licence registration and prerequisite component download
Home Page
:
http://www.autodesk.com
发布日期: 2014-01-29