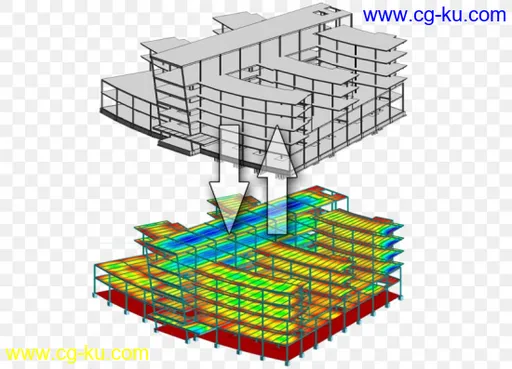h264, yuv420p, 1280x720 |ENGLISH, aac, 44100 Hz, 2 channels | 6h 37 mn | 4.5 GB
Created by: Creative Engineering Center
RC building Design using Revit and Robot
What you'll learn
Modeling of all elements(levels, grids, columns, walls, beams, slabs, foundation...)
Import Autocad drawing
Analytical Model
Export to Robot and Etabs
Design of all elements in Robot structural analysis (columns, beams, slabs, raft, isolated footing,combined footing...)
Update the model in Revit after design
Requirements
basic knowledge of structural Engineering
Description
In this course you will learn the Revit and Robot structural Analysis from zero to expert.
-you will learn how to draw levels and grids.
-columns and walls modeling and editing.
-Selection,zoom and hide and isolate.
-Modify Tools and measure
-Beam modeling and editing
-Floor creation, slope arrow and sub elements.
-Opening(vertical, by face, wall and shaft)
-Import Autocad drawing.
-Analytical Model (Rigid links, boundary conditions, supports, load cases and load combination)
-Export to Robot structural analysis and Etabs.
-Materials and preferences in Robot structural Analysis.
-Selection, view, display, meshing and supports.
-Design of all elements (Columns, beams, slab, raft, isolated and combined footing)
-Return to Revit and model updating.
So let's get started.
Who this course is for:
Civil engineers
Civil engineering Students
Revit and Robot Beginner


发布日期: 2020-03-17