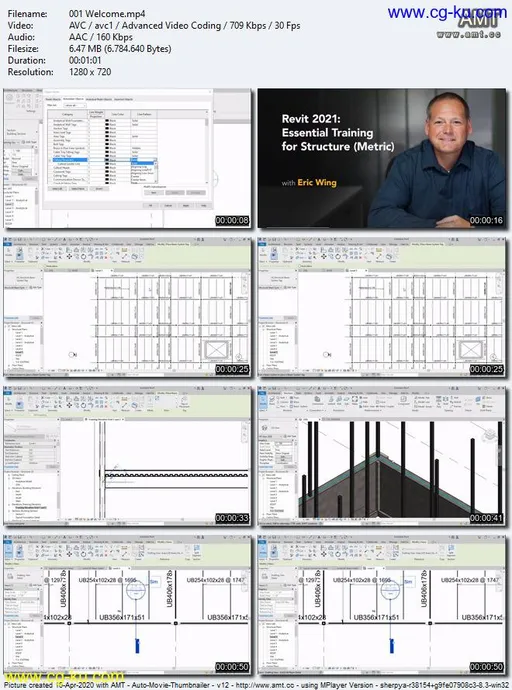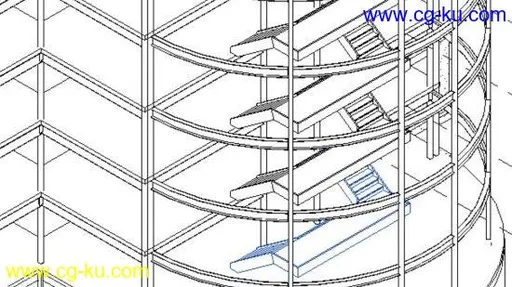MP4 | Video: h264, 1280x720 | Audio: AAC, 44.1 KHz, 2 Ch
Skill Level: Beginner | Genre: eLearning | Language: English + .srt | Duration: 79 Lectures (5h 53m) | Size: 1.64 GB
Revit is a great program for structural engineering, offering cutting-edge tools for designing solid structures and publishing clear, easy-to-share documentation. This course focuses on the major components of Revit 2021 used for structural design, featuring examples in metric units (meters). Instructor Eric Wing explains how to start a project and set up structural views; add foundations, reinforcing, and steel and concrete framing; model slabs and trusses; and build a whole lot more. He also helps you create detailed, annotated documentation for sharing and use in construction. The course is designed for members with no Revit experience, or for more advanced users who want to jump to a topic and start from there. Either way, this comprehensive course can teach you what you need to know to be dangerous in Revit structure.
Topics includes:
Linking architecture
Creating levels
Creating view templates
Adding steel columns
Creating foundations with footings, piers, and pilasters
Designing retaining walls
Adding framing with beam systems
Creating a slab floor
Reinforcing with rebar
Adding brace frames
Creating stairs and ramps
Detailing and annotating drawings
Creating schedules
Adding and attaching trusses
Plotting and sharing files
Adding connections with the Steel tab tools
Working with precast concrete
.part1.rar.html
.part2.rar.html
.part3.rar.html


发布日期: 2020-04-16