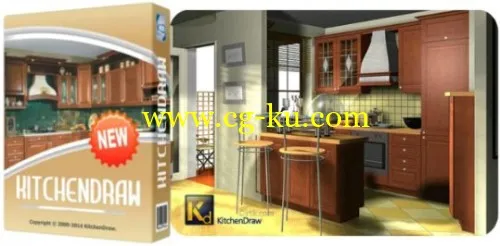
KitchenDraw是一款厨房及浴室设计软件。简单易学,您可以使用简单的拖拽法,将您想安置的家具拖拽到模板上(例如工作台、装饰灯罩、墙壁装饰和吊顶、电源插座...等等)其设计图纸将会自动转换为三维视图。能够自动生成价格表并提供相关的重要参数资料如设计图纸、立体视图、真实效果视图、估价单等。
法国著名软件供应商PRAGMAInformatique公司,以其主打的家居设计软件KitchenDraw,在欧洲的家居设计(厨房、步入式衣帽间和卫生间设计)软件行业占有领导地位。无论是充满浪漫主义色彩的法国和意大利,还是以理性、严谨著称的英国和德国,包括西班牙、挪威和比利时等其它欧洲国家,KitchenDraw一直都是欧洲橱柜、卫浴和衣柜行业厂家的首选产品。
自18年前第一个版本推向欧洲市场以来,目前KitchenDraw在全球已经有超过3000家的用户。随着欧洲橱柜行业的发展,KitchenDraw也在不断地完善,该软件简洁的操作方式、强大的设计功能和友善的图形界面,代表了欧洲橱柜行业软件的最先进水平;特别是软件内含的标准化产品体系思想和对于生产管理的解决方案,更彰显出软件和橱柜行业的完美结合,是橱柜设计、商务管理和工厂生产的一体化的解决方案。
对于设计师和销售人员,KitchenDraw具备其它软件不可比拟的优势:
1、软件操作简单,界面友善,对使用者的要求不高,设计师和销售人员经过一到两天的培训 均可以上岗操作。
2、软件的使用快捷方便,可以做为设计师与用户互动沟通的工具,开创全新营销方式。对于 不太复杂的厨房设计,5-10分钟即可按照客户的要求现场完成平面、立面和效果图设计, 全面提升销售能力。
3、标准化设计模式,降低设计师的劳动强度,全面提升设计效率和质量,杜绝设计错误。
4、可在任意设计过程中自由进行图形修改,相关数据自动更新。
5、自动生成订货单、合同和报价单,所有烦琐工作一气呵成。
KitchenDraw
6.5 | 672.55 MB
KitchenDraw v6.5 is a program that ensures the development of design projects of the kitchen and bathroom. At any time you can see the projected location in three-dimensional form in the section, in the future, to make an animated video. All elements of the project file is created simultaneously (plan, elevation, 3D perspectives, budget, etc). Any modification made in one of them automatically reflected in the other. The program Kitchen Draw is designed not only for professional architects and designers, but for inexperienced users - the people involved in the re-planning of apartments, the building houses and land improvement, but will need to become familiar with the technical documentation.
Main features:
• The program and all directories are available in different languages
• Maintain records of all sales and registered sellers
• There is a possibility to restrict access to different program functions
• There are local and network versions
• Work with one or more spaces of arbitrary form with the installation of walls, Windows, doors, etc.
• Installation products " drag and drop " from the directory in the plan or in the future
• Installation of walls under precise angles.
Design feature:
• Allows to work with one or more spaces of arbitrary form with the installation of walls, Windows, doors, and sop.;
• Installation of walls under precise angles and lengths of walls;
• Adjust thickness of a wall, color and texture of surfaces of walls;
• Allows you to make openings in the walls;
• Installs elements in the " drag and drop " from the directory in the plan (2D) or in the future (not always possible to establish accurately);
• Allows you to use elements from different directories in a single project.
• Make the automatic installation of moldings, cornices, countertops, light panels and so on;
• Allows you to do facing tiles for walls, floors, ceilings with position control and direction of the tile (automatic calculation space and number of tiles);
• Automatic or manual installation sizes in the plan or projection;
• Allows you to import finished products from other libraries format 3DDXF, 2D DXF;
• Import images WMF, BMP and JPG with a possible change in size. Conveniently in the formation of the interior of the buyer.
Editing functions:
• Focused on working with the mouse. Allows movement and rotation of the product or project plan numeric input or directly with the mouse,
• Allows you to modify the attributes of the products at any stage of the project or in the budget (the size, cost, finishing materials, the list of parts and components, pens, etc) for all items in the project or selectively. You can add any item in the budget;
• Has the function of "Undo" the last action;
• Has the ability to open any items of furniture for displaying internal set;
• Has a customizable reporting system.
Imaging features:
• Carries out various visualization techniques: plan, elevations, the term (net, smooth, realistic, photo-realistic) and the production of a video film;
• Allows you to select the image quality in color, shadows, light, background, etc;
• Allows to choose a viewpoint directly in the long term;
• Uses parametric light sources (setting the direction, intensity, contrast);
• Has a zoom function;
• Allows you to copy the walls, elements, etc.;
• Features "Hide" and "Show", including layers for the project;
• Allows you to label elements at the top and in the projection (serial number, a link to the directory and tD);
• You can send a report to Microsoft Word;
• Allows you to record the video in AVI format.
The function of calculation of the order:
• Allows you to customize the configuration of the entire directory to the model, the category of products;
• Allows you to configure the VAT with multiple parameters;
• Allows editing "VAT" or "VAT";
• Uses parametric rates, application of special conditions and discounts to the customer (within the rights granted to the designer by the administrator);
• Allows you to hide the markup;
• Sets the value of imported goods (missing in any directory);
• Transfers of financial documents in Microsoft Word: specification orders, invoices, applications, the table of discounts, etc;
• Allows you to customize report templates and add new ones.
Sharing data:
• Import files in the format: BMP, JPG, WMF, DXF (2D backgrounds plan), DXF 3D;
• Export file format: BMP, JPG, WMF, DXF (2D backgrounds plan), TXT (specifications, estimates, data management);
• A copy of the images (graphics), calculation tables (Excel), budgets, etc. or table statistics are printed on the paper;
• Sending e-mail the file "Order" on delivery of the order, components, etc.
发布日期: 2014-06-11