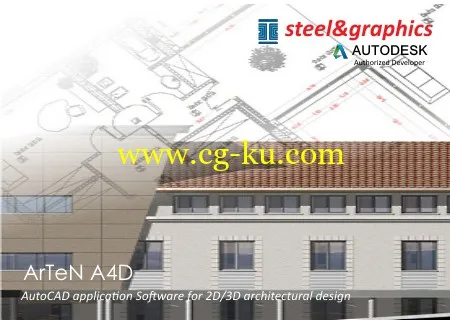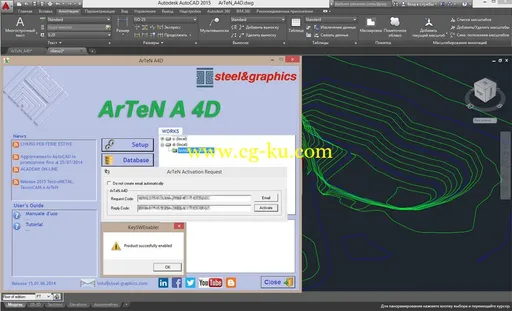
Steel & Graphics ArteN A4D version 15.01 | 302.5 mb
Steel & Graphics s.r.l, makes and sells software, dedicated to design and fabrication of steel structure, and architectural design, announce the release of ArteN A4D 15.01, is AutoCAD application software for 2D/3D architectural design.
AutoCAD application oriented to architectural design of new buildings or renovations. ArTeN A4D turns AutoCAD users who need to have a quick and easy tool to draw architectural 3D models with 2D drawings. Through the use of a parametric database allows to draw the architecture elements such as walls, doors, windows, rooms, roofs, stairs etc., extract the perspective and isometric views, print lists of building elements for the purposes of the calculation of materials. ArTeN A4D allows to drawn and check the steel reinforcement of the concrete structures.

About Steel & Graphics
Steel & Graphics s.r.l. makes and sells software, dedicated to design and fabrication of steel structure, and architectural design.
Steel & Graphics was founded in the years ' 80 is among the first to obtain certification as “Official Autodesk Developer" and thanks to the realization of the products" TecnoMETAL", " TecnoCAM"and "ArTeNA4D" Steel & Graphics has reached over 8000 users on national and international territory.
Thanks to his renowned knowledge Steel & Graphics is able to customize the Autodesk software to suit your needs.
Name:
Steel & Graphics ArteN A4D
Version:
15.01.06.2014
Home:
www.steel-graphics.com
Interface:
multilanguage
OS:
Windows Seven / 8 / 8.1
System Requirements:
AutoCAD FULL rel. 2012-2014
Size:
302.5 mb
发布日期: 2014-08-14