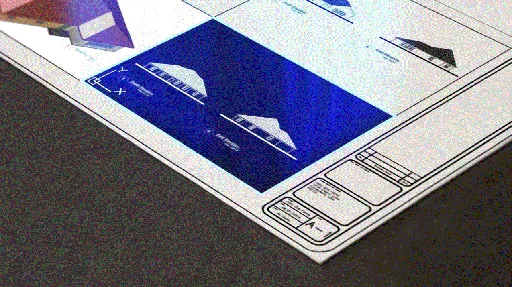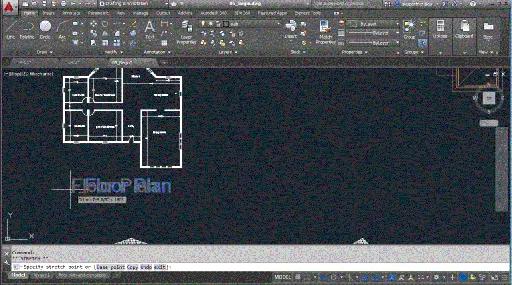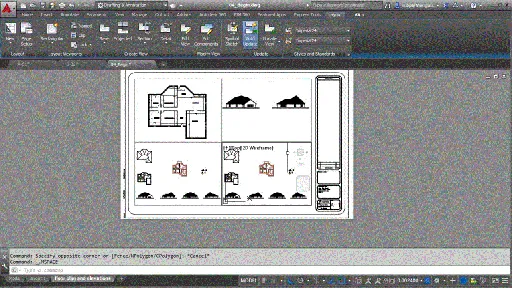
Visibility and Layouts in AutoCAD | 237 MB
47m 25s | Video: AVC (.mp4) 1280x720 30fps | Audio: AAC 32KHz 1ch
Genre: eLearning | AutoCAD 2015 | Project Files Included | September 5, 2014
In this series of tutorials we learn how to take CAD drawings and designs and organize them on sheets using layouts and viewports.We'll begin by loading a title block template from within the AutoCAD sample files. From there we'll add important information regarding our project and firm to the title block. Next we'll learn how to quickly add viewports that we can scale, resize and even copy.
Finally we'll add some drawing titles to each view and discuss the difference between annotative and standard text. By the end of this tutorial you'll know how to take your concepts and designs and organize them on sheets for presentations and even construction documents.


发布日期: 2014-09-06