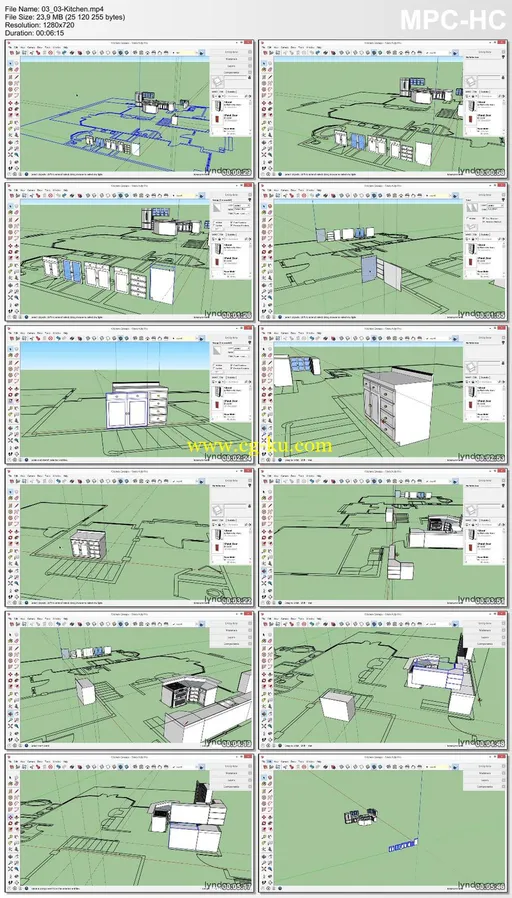
Lynda - SketchUp for Interior Design | 363MB
Duration: 2h 16m | Video: AVC (.mp4) 1280x720 15fps | Audio: AAC 48KHz 2ch
Genre: eLearning | Level: Intermediate | Language: English
SketchUp is a great tool for quickly visualizing an interior design project. Ed Cotey shows you how to develop a floor plan quickly, using an imported AutoCAD file and a number of SketchUp tools to build the walls, insert doors and windows, create and use materials, and apply special effects such as styles and shadows. Plus, learn to set up scenes for use in client presentations.
* Drawing 2D floor plans in SketchUp
* Selecting the right template and tools
* Creating components
* Cleaning up walls and creating door and window openings
* Using x-ray views when adding doors and windows
* Using layers to manage your views effectively
* Capturing materials to use in your design
* Applying materials to components
* Exporting your drawing as an image

发布日期: 2014-09-20