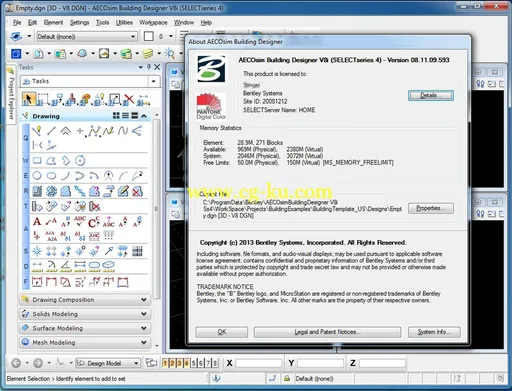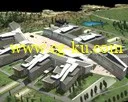
面向建筑师的 AECOsim Building Designer
AECOsim Building Designer 为建筑师提供重要的功能,帮助他们提高项目质量、降低风险,并节约建筑设计和文档制作成本。

建筑设计功能
建筑全信息建模
适用于所有类型建筑组件的全面、专业的工具
所见即所得的参数编辑方式
自定义构件类型及属性,开放的数据结构
对设计、文档制作、分析、施工和运营具有重要意义的固有组件属性
用于捕获设计意图的嵌入式参数、规则和约束
利用建筑元素之间的关系和关联迅速完成设计变更
批量生成平面图及天花板布置图
自动放置墙、柱的表面装饰
包含空间高度检测选项的吊顶工具
地形建模、屋面和楼梯生成工具
支持国际钢材截面表
强大的实体建模功能可以轻松实现几乎任何形式的设计
双曲平面和实体可获得准确的建造信息和平滑的渲染效果

简单易用
可以在平面图、立面图、等角图或透视图中工作
AccuDraw 功能
可通过同一组工具选择在二维平面和/或三维模型中工作
存储“最近使用的”输入内容
执行国家、企业和项目标准
多种筛选选项(例如按级别、按符号、按属性、按选择集)
可定制的界面和工作空间
针对地板和地板参考平面处理的地板管理工具
联机帮助
施工图
创建协调的平面图、剖面图和立面图
自动协调建筑设计与施工图
自动将三维对象的符号转换为二维符号
采用样式的概念控制构件的填充图案、切图图符及工程量定义
自定义建筑构件属性,自动标注构件属性
递增式门、窗编号
房间和组件一览表、数量与成本计算、规格
与办公自动化工具兼容,以便进行后续处理和格式设置

设计可视化和三维输出
Luxology渲染引擎提供了高质量的渲染工具
导出到 STL 以便使用三维打印机、激光切割机和立体激光快速造型设备迅速制作模型和原型
支持三维 Web 格式,例如 VRML、QuickVision 和全景图
将 AECOsim Building Designer 模型发布到 Google Earth 环境

 查看详图
查看详图
Adobe PDF 中的三维支持
直接使用嵌入式三维导航模型创建 Adobe PDF 文档
包括 DGN 和 DWG 工程图、项目文档、渲染图以及交互式和动画三维模型
使用超链接和书签在 PDF 中导航模型

支持国际标准和定制标准
创建、管理、验证和执行公司及项目标准
支持美国和其他国家/地区的 CAD 标准
支持 DGN、DWG、DXF、PDF、STEP、IGES、STL 和其他主要行业标准
导入/导出 IFC 2x,这是用于共享建筑信息的新兴标准
浏览 ADT 多视图块
建筑工程、分析和设施管理过程之间的数据互用
与 Bentley Facilities 等其他专业软件全面集成
为团队协同工作与协调提供一个共享的多领域模型
检测多个文件和领域之间的碰撞情况
使用项目管理应用程序(例如 Microsoft Project 或 Primavera P3)模拟施工计划
gbXML 导入/导出用于创建分析模型以通过(测试版)进行能耗分析

 查看详图
查看详图
与管理环境相集成
与 Bentley 功能完备的协同工作服务器
Bentley ProjectWise
相集成

Bentley AECOsim Building Designer V8i (SELECTSeries 4) 8.11.09.592 | 1.2 Gb
This single information modeling software application includes tools for architectural, structural, mechanical, and electrical systems design, construction documentation, and visualization of any type and scale of building.
Its key advantages are:
- Interdisciplinary modeling environment
to integrate design and documentation workflows, eliminate barriers between disciplines, and shorten learning curves
- Model anything with total freedom
, regardless of geography or size of project team to create virtually any form of any size or complexity, leveraging the power of GenerativeComponents, limited only by your imagination
- Immersive interaction
to create and interact with 3D models, 2D designs, as well as innovative hypermodeling to integrate and access all available project information
- Trusted deliverables production
to generate precise drawings and documentation, information-rich 3D PDFs, and 3D plots
- Performance simulation
to evaluate and explore designs through lifelike rendering and animation, generative design, and built-in clash detection
- Comprehensive breadth
and depth to integrate engineering geometry and data, including point clouds, from an unmatched range of CAD and BIM software and engineering formats like IFC and DWG
- Integrated project
-ready to empower extended building design and construction teams to collaborate efficiently by eliminating miscommunications and manual error-prone workflows
About Bentley Systems, Incorporated
Bentley is the global leader dedicated to providing architects, engineers, geospatial professionals, constructors, and owner-operators with comprehensive software solutions for sustaining infrastructure. Bentley’s mission is to empower its users to leverage information modeling through integrated projects for high-performing intelligent infrastructure. Its solutions encompass the MicroStation platform for infrastructure design and modeling, the ProjectWise platform for infrastructure project team collaboration and work sharing, and the AssetWise platform for infrastructure asset operations – all supporting a broad portfolio of interoperable applications and complemented by worldwide professional services. Founded in 1984, Bentley has grown to nearly 3,000 colleagues in more than 45 countries and over $500 million in annual revenues. Since 2003, the company has invested more than $1 billion in research, development, and acquisitions.
Name:
Bentley AECOsim Building Designer V8i (SELECTseries 4)
Version:
08.11.09.593
Home:
www.bentley.com
Interface:
english
OS:
Windows XP / Vista / Seven / 8
Size:
1.7 Gb
发布日期: 2013-07-19