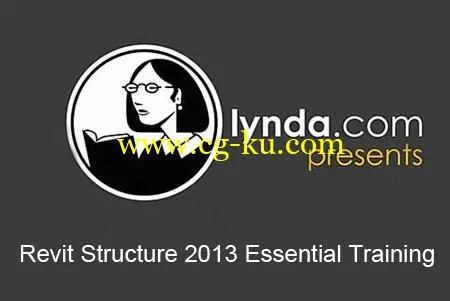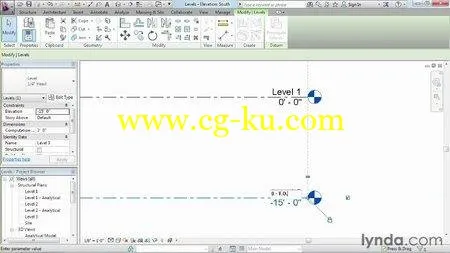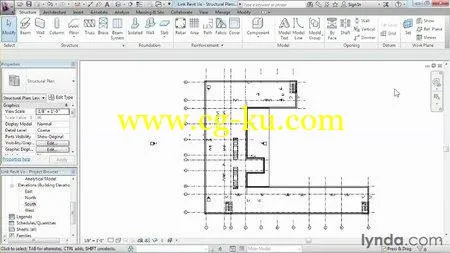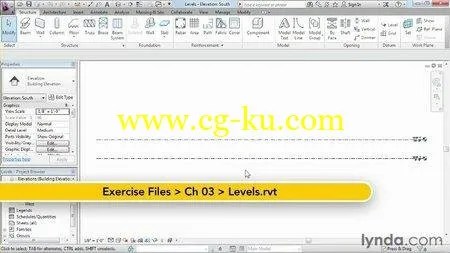
探索如何在Revit Structure中创建详细的建筑模型和文档。 这门课程包括介绍到用户界面;实践经验绘制和编辑的Revit元素;查看和操作3D对象和生产设计文档从Revit模型导入的CAD实体。 作者布赖恩·迈尔斯提供建设最常见的结构部件的详细说明,如柱,墙基础梁和支撑,以及坡道和楼梯,你可以重新在自己的建筑图纸。
时间:6小时24分;格式:MP4高清
Lynda.com - Revit Structure 2013 Essential Training (2012)
English | MP4 | MPEG4 Video (H264) 960x540 30fps | AAC 44100Hz mono 705kbps | 6 hrs 24 min | 1.15 GB
Genre: Video Training
“
Discover how to create detailed architectural models and documentation in Revit Structure. This course includes an introduction to the user interface; hands-on experience drawing and editing Revit elements; viewing and manipulating objects in 3D; and producing design documentation from a Revit model and imported CAD entities. Author Brian Myers provides detailed instructions for building the most common structural components, such as columns, walls, foundations, beams and bracings, and ramps and stairs, which you can recreate in your own architectural drawings.
”



Introduction
1. Introduction to Revit Structure
2. Selection and Modifying Tools
3. Creating Levels and Grids
4. Structural Columns
5. Structural Walls
6. Foundations
7. Structural Reinforcement
8. Beams, Joists, and Bracings
9. Floors
10. Circulation
11. Creating Views
12. Annotation and Drafting Tools
13. Schedules and Legends
14. Sheets and CDs
15. Architectural Underlay: CAD Files
16. Architectural Underlay: Revit Projects
Conclusion
发布日期: 2013-08-19