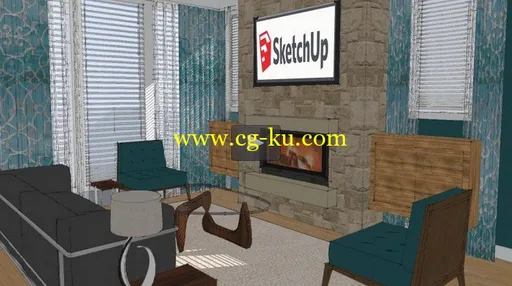
Title: Udemy – SketchUp BootCamp: Creating Interiors with SketchUp
Learn SketchUp with this Comprehensive, Easy-to-follow, and Fun Guide to Designing and Presenting Interior Spaces.Do you need to add some digital modeling skills to your toolbag of design tools but are concerned about the time and expense of mastering a program? SketchUp has a low learning curve but produces incredible results. It’s easy enough that they teach it in elementary schools, but powerful enough to be utilized by most architecture and design firms. I focus on teaching the most efficient way to use SketchUp and the most important tools for you to quickly add SketchUp to your workflow for designing and presenting interiors to your clients…or for your own home.
You’ll learn:
Creating a building from a floorplan
Working with groups, layers, and scenes as your model becomes more complex
Other resources for finding and creating custom materials
Working with dynamic components
Using shadows and styles to improve how SketchUp displays
Utilizing the FollowMe Tool to create complex geometry such as crown moldings
Basic kitchen layout
Creating Sections, Elevations, and simple dimensioned drawings
Exporting Images
By the end of the series, you’ll be comfortable creating detailed interiors in SketchUp and you’ll have learned to enjoy drawing with SketchUp!
发布日期: 2015-08-10