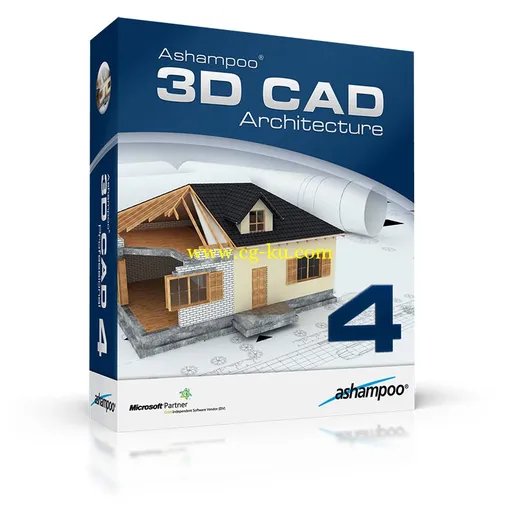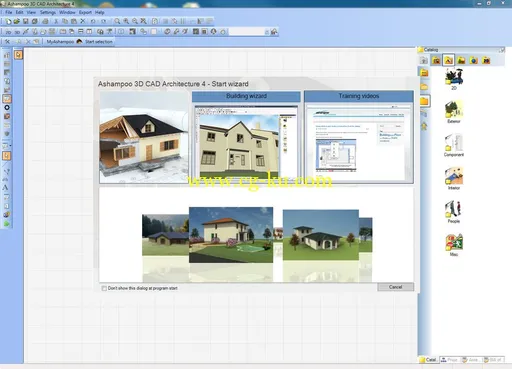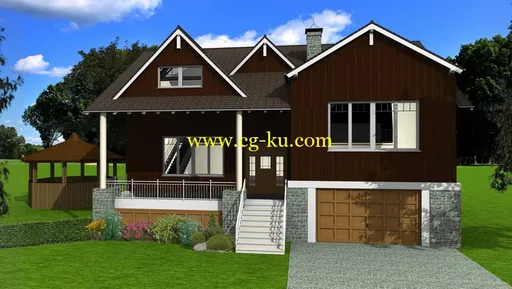
高级 CAD 建筑软件
改建,翻新或者干脆重新装修 – 使用 Ashampoo 3D CAD Architecture 4,你就是建筑师。
设计单个房间,公寓或是整幢建筑,甚至是花园
添加内置的家具和其它物品,或者是导入已经在的 3D 模型,支持所有常见格式
>应用真实的光照,让您的建筑显得更加真实形象
Ashampoo 3D CAD Architecture 4 中的新特性
工程向导
全新
步骤 1:
输入工程数据,如承包商,设计师和工程位置。
步骤 2:
选择度量单位,规模和平面图形状。
步骤 3:
指定大小。
全新
步骤 4:
编辑有几层,并且指定各层高度。
全新
步骤 5:
从预定义的形状中选择屋顶,或是单独创建各个个性化屋顶。

其它
分类:
新的 2D 符号,可在 2D 视图中添加更多细节,如车辆
支持 2D 角度尺寸
角度测量
利用多边形进行测量
趋光性面板:
新的网络输入和附加 3D 模型
阴影模拟:
指定地理位置和起始时间,根据已流逝的时间来追踪阴影分布,例如:辅助趋光性系统的规划
自动计算面积和长度
,包括屋顶, 屋檐,凹槽,屋脊和边缘
支持面积,长度和体积计算
Ashampoo 3D CAD Architecture 4.0.1.9 | 1.28 GB

Ashampoo 3D CAD Architecture will help you design shopping malls, family homes, high-rise buildings, or simply a basic apartment; and all this are performed within an interactive and a realistic 3D world. All views and windows are updated synchronously, regardless of whether you are planning in the 3D-window, a 2D plan or a cross section view. Easy to use but nevertheless with very accurate results.
OS :
Windows® XP with SP3, Windows Vista®, Windows® 7 (32bit/64bit), Windows® 8 (32bit/64bit)
Language
: English/German
Home Page
-
https://www.ashampoo.com
发布日期: 2013-09-13