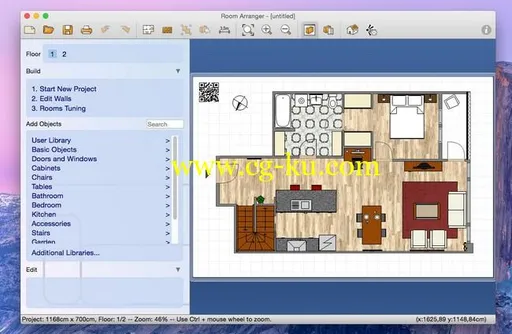Room Arranger就为您提供了这样一个虚拟设计你房间的机会,如果不预先设计好的话,盲目地去搬东西摆放,有可能会将你的房间搞得一团糟。
软件省去了在纸上画草图的麻烦,最大程度地节省你宝贵的时间。
软件中允许你使用工具来测量你的物品的长度,不仅如此,Room Arranger拥有物品库,中间包括了很多你画草图需要的东西,例如沙发,柜子,桌子等。
你可以使用3D模式来对你设计的房间进行查看,保证效果如你所愿。
Room Arranger 9x Multilingual MacOSX | 23.2 MBDesign your room, office, apartment or house, plan gardens, and more… Room Arranger is 3D room / apartment / floor planner with simple user interface.
Once you get the basics, you can draw whatever you imagine.
While having wide library of objects, you can easily create your own piece of furniture.
Easy to UseRoom Arranger is small and compact piece of software.
Still it lets you design nearly anything you imagine.
Once you understand the basics it's easy to bring it to next level.
Nearly all functions have keyboard shortcuts, so you can learn to be pretty fast in Room Arranger.
Wide Object LibraryThere are nearly 300 objects in the standard object library.
Furniture, and other equipment.
For each of them, you can modify their dimensions exactly as you need - you are not limited to what we think is the most common.
Additionally you can quickly and easily design all your special objects directly in Room Arranger, there is a set of 3D objects just for such needs.
3D Visualization3D can give you a better impression of your design.
Room Arranger will not only let you fly around the scene, but you can also walk through it like in reality.
BTW, did you know you can have multiple floors in the single project? And you can make movies here too.
MeasurementThere is a measurement tool in Room Arranger that helps you to check if there is enough space left for other objects, or just visualize the dimensions in the project.
The software also measures the room areas, wall areas and other useful values.
It will let you copy - paste them to Excel for further processing.
Print in ScalePrinting is the integral part of designer's work.
We try to make this output precisely and in high quality.
Professional architects usually require printouts in exact 1:50 or 1:100 scale, which is possible in Room Arranger.
In case you have only small A4 printer, the software manages to print the project over more pages.
You will just glue all sheets of paper together.
Build on Floor Plan ImageDrawing walls can be quite time consuming for apartment or house design.
So there is a way to make it easier in case you have an image or photo of the floor plan.
Just load the image of the floor plan into the Wall Editor, calibrate it, and draw walls on top of it.
MultilingualEven if Room Arranger is already easy, there is a huge chance you can switch the program to your language and understand it even better.
All translations are included in the main setup file.
Highlights for version 8:- Terrain editor- Sun shadow accoring to compass, position on Earth, date and time- Browse project files while seeing thumbnails- Billboard object: rotates towards you in 3D - useful for trees and bushes (as texture)- Skybox (texture for sky / background in 3D)- Touch mode for Windows tablets and notebooksRequirements: Mac OS X 10.
8 or later is required.
-

发布日期: 2018-09-07