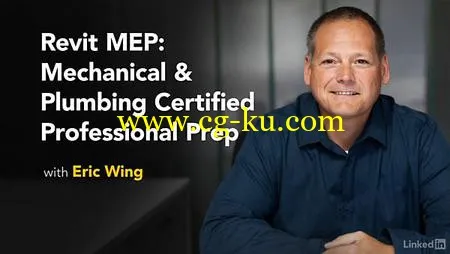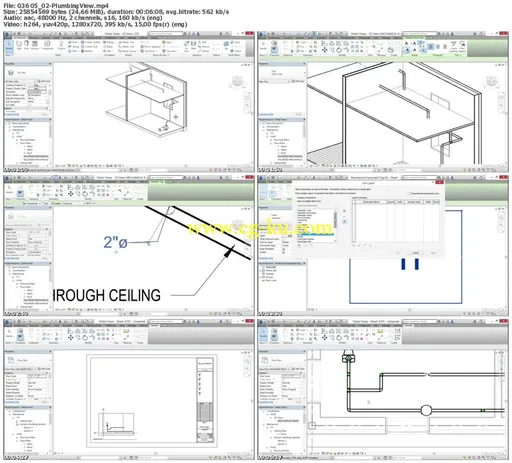
Lynda - Cert Prep: Revit MEP Mechanical & Plumbing Certified Professional
Size: 925 MB | Duration: 3h 4m | Video: AVC (.mp4) 1280x720 15&30fps | Audio: AAC 48KHz 2ch
Genre: eLearning | Level: Intermediate | Language: English
CAD certification is important for engineers, especially those designing plumbing and HVAC systems. Revit MEP certification proves you know the program inside and out, and it's a signal to employers and clients that you are a trustworthy professional. Study to become a Revit MEP Certified Professional with this prep course from authorized Autodesk trainer Eric Wing. He reviews the specific skills covered by the 35-question exam, including the four key areas covered in the certification objectives: collaboration, modeling, documentation, and views. Brush up on topics such as importing and linking existing models and files; creating floor plans; tagging elements; creating sheets; creating new families and family types; modeling mechanical equipment such as air terminals and ducts, fixtures, piping, and plumbing; working with heating and cooling zones; and producing plumbing and HVAC plans. Once you're finished with this course, you can feel confident taking the Revit MEP 2015 Certified Professional exam.
Topics include:
* Importing AutoCAD files into Revit
* Linking Revit modeling
* Creating floor plans
* Using worksets
* Creating sheets
* Creating new family types
* Adding and modifying ducts, fixtures, piping, plumbing, and more
* Creating plumbing and HVAC plans

发布日期: 2016-09-10