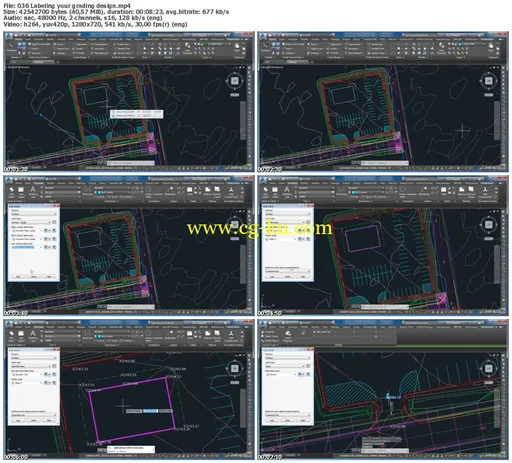
Lynda - AutoCAD Civil 3D: Site Design
Size: 1.10 GB | Duration: 3h 38m | Video: AVC (.mp4) 1280x720 30fps | Audio: AAC 48KHz 2ch
Genre: eLearning | Level: Intermediate | Language: English
Learn to use the right AutoCAD Civil 3D tools for site design projects such as grading and storm design. In this course, Eric Chappell takes you through techniques using surfaces, feature lines, and grading objects, so you can shape the ground to slope, drain, and perform properly. You'll also learn how to leverage Civil 3D's gravity pipe tools, giving you the skills you need to complete the storm-water management aspects of a site project. When you've completed the course, you'll be equipped to tackle any site project using the powerful capabilities of AutoCAD Civil 3D.
Topics include:
* What is site design?
* Creating feature lines
* Breaking, joining, trimming, and extending feature lines
* Adding and removing elevation points
* Raising and lowering feature lines
* Creating grading objects
* Building a grading scheme
* Creating curbs and parking lot surfaces
* Labeling a grading design
* Creating a storm design
* Adding inlets and pipes to a storm design

发布日期: 2016-11-15