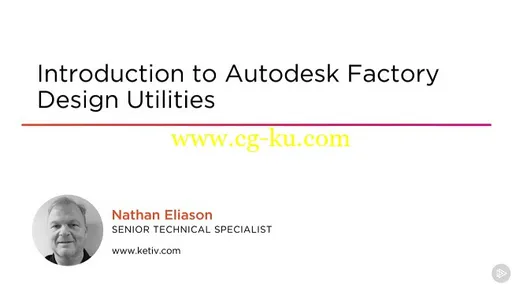
Duration 2h 14m Project Files Included MP4
Introduction to Autodesk Factory Design Utilities
Info:
Most factory layouts today are done in AutoCAD, because so many engineers know how to use it and it gets the job done quickly. However, there are no tools in AutoCAD to determine if the layout is optimal, nor are there ways to visualize what your layout will look like in 3D. In this course, Introduction to Autodesk Factory Design Utilities, you’ll learn the basics of these tools, including how to lay out your factory conceptually, create a 2D representation, quickly generate a 3D model to explore, and create your own objects unique to your layout. First, you’ll discover how to schematically layout your factory and check for bottlenecks in the manufacturing process. Next, you’ll use an enhanced library to quickly populate the factory floor with familiar AutoCAD tools. Then, you’ll see how with no additional effort, a 3D model is constructed that let’s you virtually explore your layout. Finally, you’ll learn how to work with the model in 3D, if you prefer, and also learn how to add custom objects to the factor library. By the end of this course, you’ll know all the basic tools and workflows that are required to get started laying out your factory floor with the powerful and efficient Autodesk Factory Design Utilities. Software required: Factory Design Utilities, Inventor 2017, AutoCAD 2017, Navisworks Manage 2017.
发布日期: 2017-01-15