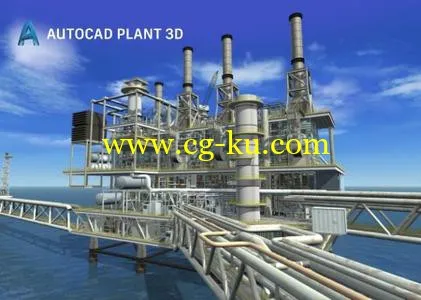
使用AutoCAD Plant 3D软件对加工工厂进行设计、建模和文档编制。基于熟悉的AutoCAD软件平台,AutoCAD Plant 3D使工厂设计师和工程师能够创建先进的三维设计。基于等级的设计和元件库可以有效简化管道、设备和支撑结构的放置流程。集成的AutoCAD软件功能可以帮助您创建和编辑管道与仪表流程图,并根据三维模型协调基本数据。生成和共享等轴侧视图、正交视图和其它文档。AutoCAD Plant 3D内置在Autodesk Plant Design Suites中。
Autodesk
AutoCAD Plant 3D
2018 with Help | 3.2 Gb
Autodesk Inc., a world leader in 3D design software for entertainment, natural resources, manufacturing, engineering, construction, and civil infrastructure, announced the release of AutoCAD Plant 3D 2018. Built on the familiar AutoCAD platform, AutoCAD Plant 3D features specification-driven design and standard parts catalogs to help streamline the placement of piping, equipment, and support structures.
Design, model, and document process plants with AutoCAD Plant 3D software. Built on the familiar AutoCAD platform, AutoCAD Plant 3D brings advanced 3D design to plant designers and engineers. Features like specification-driven design and standard parts catalogs help users place piping, equipment, and support structures more efficiently. Integrated AutoCAD® P&ID functionality helps users to create and edit piping and instrumentation diagrams and reconcile underlying data with the 3D model. Quickly generate and easily share isometrics, orthographics, and other documents. Help improve productivity, accuracy, and project coordination with AutoCAD Plant 3D. AutoCAD Plant 3D software is included in Autodesk® Plant Design Suite.
About Autodesk
Autodesk helps people imagine, design and create a better world. Everyone—from design professionals, engineers and architects to digital artists, students and hobbyists—uses Autodesk software to unlock their creativity and solve important challenges.
Product:
Autodesk AutoCAD Plant 3D
Version:
2018 with Offline Help
Supported Architectures:
x64
Website Home Page :
http://www.autodesk.com
Language:
english
System Requirements:
PC
Supported Operating Systems:
Windows 7even SP1 / 8.x / 10
Size:
3.2 Gb
发布日期: 2017-04-08