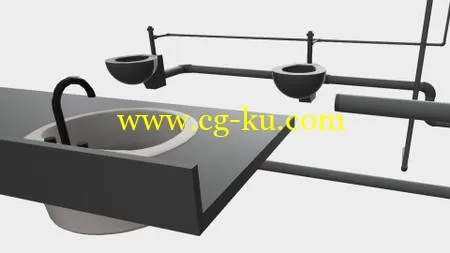
Revit 2017 Essential Training: MEP (Metric)
MP4 | Video: 720p | Duration: 4:53:20 | English | Subtitles: VTT | 1509.0 MB
MEP (mechanical, electrical, and plumbing) design is one of the major components of the BIM chain—and Revit is the design tool of choice for many MEP engineers. This course focuses on the MEP features of Revit 2017, the latest version of the software. It's designed for the novice user who prefers to work in metric units (meters, centimeters, etc.). The videos are broken down into trades, as follows:
Electrical
Mechanical
Plumbing
Fire protection
General MEP workflows and trade coordination
You can dive into a specific trade, or take the entire course to learn about all aspects of the vast Revit MEP ecosystem. Upon completion, you'll know how to create basic floor plans, design electric circuits and lighting systems, model air intake and exhaust systems, create plumbing plans, and design fire alarm and sprinkler systems, and document your designs for construction and fabrication.
Topics include:
Touring the Revit interface
Linking to other models
Creating floor plans
Adding electrical panels, circuits, lighting, switches, conduit, and cables
Creating a mechanical project
Adding air terminals and ducting
Sizing and tagging ducts
Creating a plumbing view
Adding supply piping and sanitary piping
Creating fire protection fire alarm systems
Adding sprinklers
Importing CAD models in Revit 2017
Working with text and dimensions
Modeling fabrication parts
发布日期: 2017-09-27