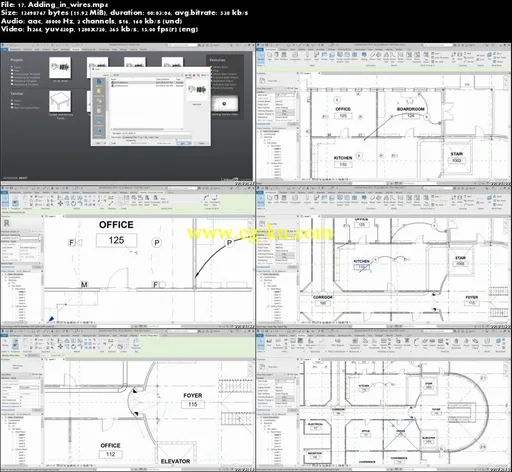 MP4 | Video: h264, 1280x720 | Audio: AAC, 48 KHz, 2 Ch
MP4 | Video: h264, 1280x720 | Audio: AAC, 48 KHz, 2 Ch
Genre: eLearning | Language: English + .SRT | + Exercise Files
Level: Intermediate | Duration: 1h 29m | 771 MB
Learn how to design fire-alarm systems in Revit, and keep your architectural modeling skills up to date. Eric Wing shows you how to set up your views, link to your architectural model, and incorporate different fire-alarm devices, such as wall- and ceiling-mounted smoke detectors, control panels, cable trays, and conduit. Plus, find out how to add in wiring and circuits, customize panel schedules, and add detail to your Revit drawings, including views from other sources like AutoCAD.
Topics include:
Linking architecture
Creating fire-alarm views
Adding wall and ceiling devices and control panels
Placing a cable tray and conduit
Adding circuitry
Working with drawing sections
Importing AutoCAD files into Revit

Password/解压密码
-0daydown





发布日期: 2018-09-29