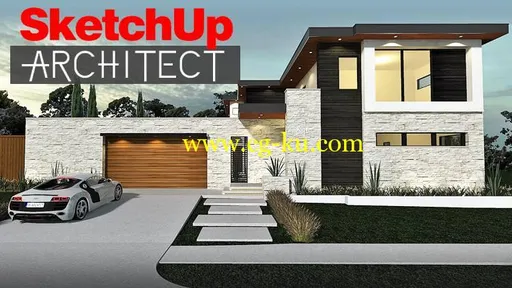Skillshare – SketchUp Architect From 2D plans to 3D modelsIn this course we will go step by step in creating a 3D model using a 2D plan. We will go over building terrain, walls, windows, doors, roofs, a pool, landscaping and more. This course is a great course for anyone wanting to learn how to create a model in a fast effective and accurate way. We will also go over many useful tips along the way. Start your journey to modeling today!Class project will be to Re-create the model In our video tutorial with your own selected materials and add some architectural elements of your own choosing. The model should still be recognizable as the model we built in this tutorial however you can apply your own unique touch to it by changing materials landscaping and adjusting architectural elements such as bump outs Roof details window details door details etc Student should use their design creativity to create a great architectural building and share your model in this course

发布日期: 2018-10-19