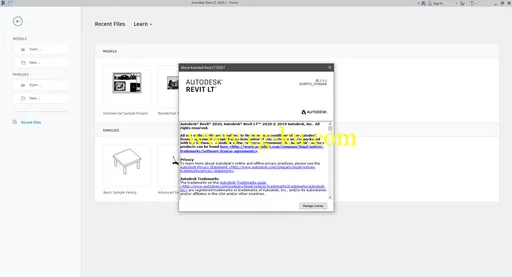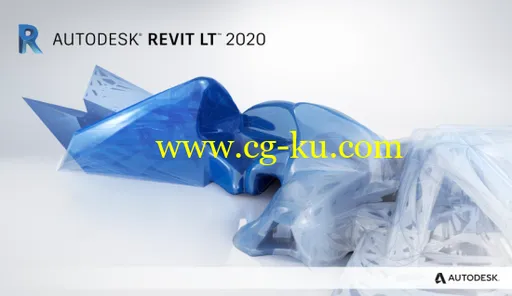Autodesk Revit LT 是由autodesk欧特克公司官方推出的一款功能强大、经济高效、并适用于建筑师和设计师BIM软件。
Revit系列软件一共有2个版本,分别是Revit和Revit LT。
Autodesk Revit LT 是Revit 2019的功能精简版,适用于建筑师和设计师,包括建筑建模、结构建模、MEP建模、高级建模、分析、文档编制等,和Revit 相比缺少施工建模此项功能,还可链接并处理其他Revit文件,支持多种文件的导入。
Revit LT 刚刚已经正式上线了,新版本仅适用于64位操作系统,这个版本优化了工作流程,提高了建模的性能,可以广泛地应用于各类建筑设计领域,可以帮助设计师完成高质量的模型设计工作。
新版本的Revit LT 会多包含一些特殊功能,比如工作共享、分析和产品内渲染等,但是Revit LT的价格会更便宜,通过BIM,可以给建筑工程师提供一套完整的集成流程,它可以模拟真实性,让用户更直观了了解整个工程项目的成本、工期与环境影响等。
另外软件还新增了一百多种钢结构节点,拥有生自动生成混凝土结构连接类型,从而可以大大地提高工程效率,深受用户的喜爱。
x64 | Languages:Multilanguage | File Size: 10.0 GBDescription:Revit LT™ BIM (Building Information Modeling) software helps designers produce high-quality 3D architectural designs and documentation in a simplified, model-based environment.
Also available with AutoCAD LT in the AutoCAD Revit LT Suite.
Autodesk Revit LT is based on Revit’s kernel and is fully compatible with both the data and user environments. Using Revit LT, designers can participate in BIM processes while taking advantage of the simplified design environment of this design build application. Revit LT Suite adds 3D BIM features to AutoCAD LT3D Design and Visualization:In the Revitu LT, you project 3D.
You can easily create any view or perspective, slices or details in any part of the design.
The Walker tool creates animated visualization of the project, which will facilitate communication with the customer by a detailed presentation of the virtual building.
Photorealistic rendering in the cloud:Subscription includes Autodesk 360 Rendering to help you create convincing photorealistic images and panoramas of your projects.
Enhanced Document Quality:Autodesk Revit LT automatically manages successive project changes and projects them into accompanying documentation.
Costs and risks of last-minute changes are minimal, documentation is always up to date.
Automatically generated reports and material volumes:By automating the building component reports you have an accurate overview of quantities, materialsand prices.
Reports are generated from the model and are therefore up to date.
The change in the report is automatically projected back into views, cuts and details.
Accelerating work thanks to a large library of features:Revitu LT includes a large library of 2D details and 3D models of building elements.
You can also create your own components.
Libraries are compatible with all Revit family products.
Increased accuracy thanks to intelligent elements:Revit family uses the representation of building elements (walls, furniture, windows, doors, etc.
).
These can have the built-in intelligence given by the parameters (height, width, material, price, fire resistance …) and these parameters can be extracted from the BIM model at any time. You can createyour own families without programming knowledge.
Easily exchange data with Revite and DWG format:Project files can be easily shared with other users – Revit LT is fully compatible with Revit Architecture,Revit MEP and Revit Structure.
Revit LT also generates standard, well-structured drawings in AutoCAD format – DWG.
LT Version LimitationsRestrictions of the LT version against the full version of Revit are as follows: missing someadvanced features, conceptual modeling, worksharing, import / export, no internal render (cloudonly render), no APIs for superstructures. Otherwise, Revit LT includes all Revit features – architectural 3D BIM modeling, parametric RFA families, drawing drawings, cuts, reports, phases and revisions,working with DWG, DWF.

