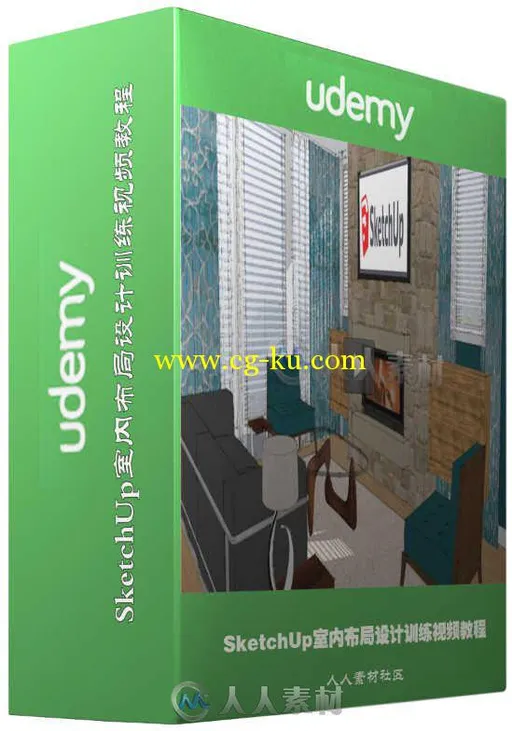本视频教程是由Udemy机构出品的SketchUp室内布局设计训练视频教程,Udemy SketchUp BootCamp Creating Interiors with SketchUp,时长:5小时,大小:1.1 GB,MP4高清视频格式,教程使用软件:SketchUp,作者:Diane Dieterich,共39个章节,语言:英语。
Sketchup是一套直接面向设计方案创作过程的设计工具,其创作过程不仅能够充分表达设计师的思想而且完全满足与客户即时交流的需要,它使得设计师可以直接在电脑上进行十分直观的构思,是三维建筑设计方案创作的优秀工具。SketchUp是一个极受欢迎并且易于使用的3D设计软件,官方网站将它比喻作电子设计中的“铅笔”。它的主要卖点就是使用简便,人人都可以快速上手。并且用户可以将使用SketchUp创建的3D模型直接输出至Google Earth里,非常的酷!@Last Software公司成立于2000年,规模较小,但却以SketchUp而闻名。
Udemy SketchUp BootCamp Creating Interiors with SketchUp
Learn SketchUp with this Comprehensive, Easy-to-follow, and Fun Guide to Designing and Presenting Interior Spaces.Do you need to add some digital modeling skills to your toolbag of design tools but are concerned about the time and expense of mastering a program? SketchUp has a low learning curve but produces incredible results. It’s easy enough that they teach it in elementary schools, but powerful enough to be utilized by most architecture and design firms. I focus on teaching the most efficient way to use SketchUp and the most important tools for you to quickly add SketchUp to your workflow for designing and presenting interiors to your clients…or for your own home.
You’ll learn:
Creating a building from a floorplan
Working with groups, layers, and scenes as your model becomes more complex
Other resources for finding and creating custom materials
Working with dynamic components
Using shadows and styles to improve how SketchUp displays
Utilizing the FollowMe Tool to create complex geometry such as crown moldings
Basic kitchen layout
Creating Sections, Elevations, and simple dimensioned drawings
Exporting Images
By the end of the series, you’ll be comfortable creating detailed interiors in SketchUp and you’ll have learned to enjoy drawing with SketchUp!

发布日期: 2015-8-10