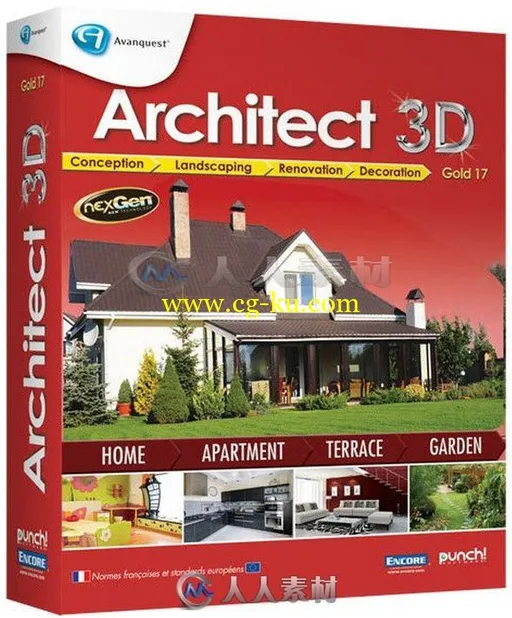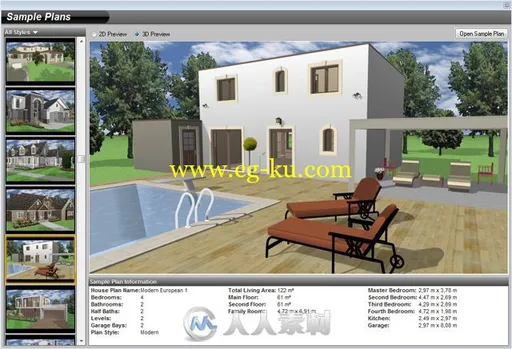本软件是由Avanquest机构出品的Architect3D家居装潢设计软件V19.0.8.1022版,大小:1.8 GB,支持Win系统,语言:英语。
Architect 3D 2017简称3D建筑师,是一款非常好用且功能强大的专业3D图形制作软件,软件提供了丰富实用的功能,可以用于各类建筑制图、室内设计制图的制作,内置了丰富的方案供用户选择,同时还提供了一个向导来供用户进行装修图的制作,只需要按照提示来拖放相应的家具、地板以及地毯等内容就可以生成一个令人满意的装修图了,需要此款工具的朋友们就来下载使用吧。
Architect 3D 2017特色
- 轻松访问项目设置,最近的项目,样品计划和培训材料
- 创建3D你的房子,从地下室到阁楼的空间:厨房,客厅,卧室,浴室等。
- 提供使用包含3500多个对象的3D家具图书馆你的房间
- 设计你的花园里和你的土地的地形
- 插入你自己更逼真的渲染图像
- 现在你可以在6个楼层扩展项目
- 全球太阳定位工具:用它来把你的窗户,阳台,窗口低头...
- 自定义你的花园庭院,室外厨房或个性化的对冲
主要功能
创作与设计:
- 设计你的家在3D,从地下室到阁楼空间:厨房,客厅,卧室,浴室,游泳池等。
- 装备你的家到最小的细节:窗户,壁炉,橱柜,天井等。
- 提供使用包含2600多个物体三维家具库你的房间
- 将自己的图像更加逼真的渲染
- 自定义纹理和材料:屋顶,石头,砖块等。
- 设计你的花园,你的土地的地形
- 设计你的游泳池
- 设计一个定制的甲板下面你的房子的形状
- 导入和文件导出为DXF/ DWG格式
- 自定义您的栅栏和大门
快速建立模型:
- 走过你的未来之家的每个房间
- 查看您的项目在一天中使用Sun方向的工具不同时间
- 创建您的项目的视频飞绕。
- 生成计划建立一个3D纸模型
- 查看裸机结构和房屋的技术方案:框架,梁,管道,暖气,通风和电力
- 查看您的项目,从不同的角度和3D效果图:地形(改变高度/水平等),切出,3D ClearView的,线框和更
管理与建议:
- 先进的成本估算工具:自动计算你的费用
- 绿色提示,帮助您节省能源和金钱!
- 请参阅多种选择的视频教程和样板房计划指导
亮点
- 完成:设计你的整个房子和花园:客房,基金会,家具,开口等
- 简单:建筑师3D的质量认可,并在报刊上(1号在微周刊,微Actuel和个人电脑杂志)发光的报道。
- 适合初学者希望解决他们的项目的详细信息,或为人们提供了基本掌握的概念的产品
- 通用:建筑师的3D运行在使用最广泛的PC操作系统
AVANQUEST ARCHITECT 3D ULTIMATE PLUS 2017 19.0.8.1022
Architect 3D is a Home Design application that allows you to design, equip and decorate your home and garden in 3D. Design your creative project step by step and room by room, from the basement to the loft space. Draw up plans of your house, equip your interior and exterior areas and add your own personal touch to your living space. A virtual tour and extremely realistic 3D rendering allow you to review the results. Architect 3D Ultimate Plus 2017 brings you all the professional tools you need to design your home and garden.
The ultimate solution to help you design your dream project!
– Design, equip and decorate your dream home down to the smallest details
– View and tour your future home in 3D
– Only in the Ultimate Version! Lightworks™ Photorealistic Rendering
– Customise all aspects of your project using advanced tools
– Create your own objects using the 3D object design studio
– Up to 20 floors now allowed for higher end titles
– NEW! Material Editor
– NEW! Double doors and mounting options
– NEW! 3D Cutaway Tool
– NEW! Window Shutters
– NEW! 2D Plant Symbol and custom sizes
Professional add-on:
– Lightworks™ Photorealistic Rendering
– Import of .DXF, .DWG, Sketch Up, 3DS
– Convert 2D object in 3D and edit them (colour, size, etc.)
NEW! Material Editor
– Easily edit materials to customize your designs
– Edit RGB values, Hue, Saturation, Brightness, Shadows, Midtones, Highlights, and Gamma Correction
NEW! Sketchup Import
– Compatible with new Sketchup formats and it’s easier to edit objects within the program.
NEW! Shutter Tool
– Easily add shutters that automatically size to your windows.
NEW! Improved Symbols
– Create your own custom drawn 2D plant symbols or customize existing ones
– Use the new Auto-Symbol Generator to create more accurate 2D symbols for furniture and 3D components
NEW! Customizable Plant Sizes
– Set the exact plant size needed for your design
NEW! 3D Cutaway Tool
– Cut form any angle, vertically or horizontally, at a specific elevation.
System Requirements:
– Windows XP, Windows Vista 32-bit, Windows 7, Windows 7 64-bit, Windows 7 32-bit, Windows 8, Windows 10
– 1 GHz Pentium Processor or equivalent
– 512MB RAM
– 5.5GB free hard disk space
– 3D Video card (1024*768 min 32-bit)



发布日期: 2017-11-21