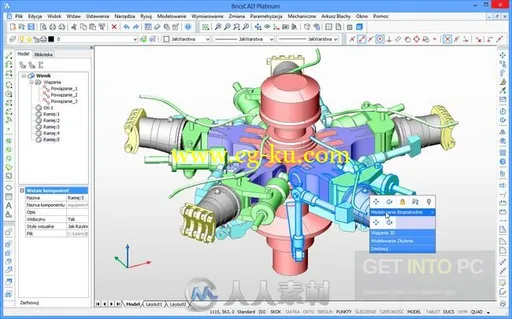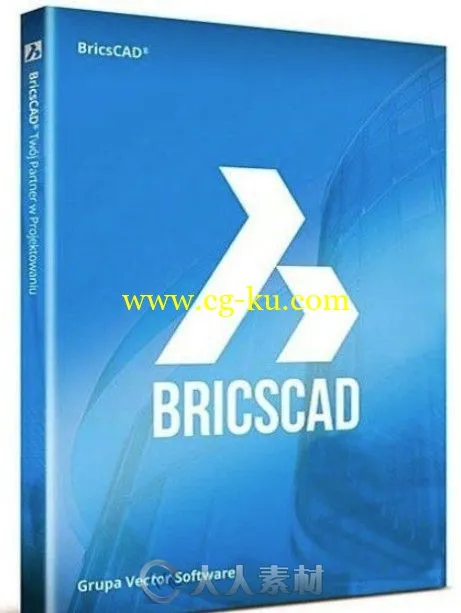本软件是关于的Bricscad专业CAD设计软件V18.1.06.1版,大小:270 MB,支持Win64位系统,语言:英语。
一款针对建筑师、工程师的智能化专业CAD设计软件Bricscad ,兼容AUTOCAD2.5-2000版本。特点:具有AutoCAD命令行,支持命令输入和信息反馈;兼容AutoCAD DWG文件格式;支持AutoLISP and ADS语言编程;支持自定义菜单、字体和符号库;支持多图形文件编辑;支持SCR脚本;支持VBA编程;支持光栅;支持3D透视图等
BRICSYS BRICSCAD PLATINUM V18.1.06.1 WIN X64
A powerful CAD platform, with features familiar to you from native .dwg
applications. BricsCAD unifies advanced 2D design with the intelligence
of 3D direct modeling. For Windows, Linux, and Mac.
BricsCAD offers powerful tools for direct solid modeling using our
geometric constraints solver. Direct modeling operations apply to all
ACIS solid geometry, whether created in BricsCAD or imported.
Furthermore, a key feature of the BricsCAD direct editing capabilities is
the preservation of design intent, vastly simplifying the work on complex
designs.
Assembly modeling allows you to organize .dwg files in hierarchical
structures of mechanical components to model complex products. Assemble
your products with both top-down and bottom-up design and compose your
assembly with ease with the powerful 3D constraints between faces and
edges of different mechanical components.
BricsCAD offers powerful tools for direct solid modeling using geometric
constraints solving. Solid models can be modified by defining constraints
between its elements. If there is a 3D constraint which fixes the
placement of faces or edges, this constraint will be preserved during
your modeling operations. It allows you to parametrize any feature of the
3D model.
The new sheet metal design capabilities in BricsCAD create sheet metal
parts by extruding 2D profiles and then adding new flanges through pulled
edges. Bends, junctions and reliefs are added automatically. All direct
modeling operations and 3D constraints can be applied to editing sheet
metal parts. To output designs to computer-aided manufacturing (CAM)
systems, sheet metal parts can be unfolded automatically and then
exported to 2D .dxf files.
Since the introduction of direct modeling functions in BricsCAD V12, the
function most requested by users was the ability to generate associative
2D and 3D drawing views from 3D models. With BricsCAD V14, Bricsys
introduces new commands to automatically generate orthographic,
isometric, and section views. The views are updated automatically when
the 3D model changes.


发布日期: 2017-12-2