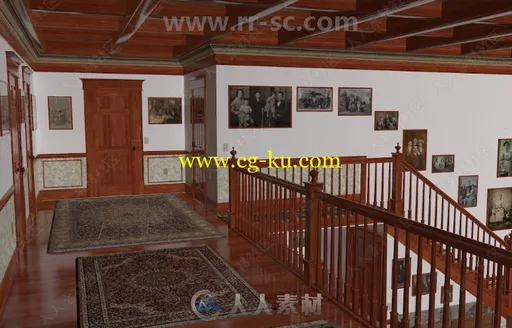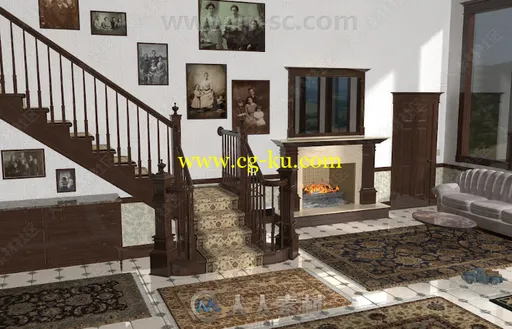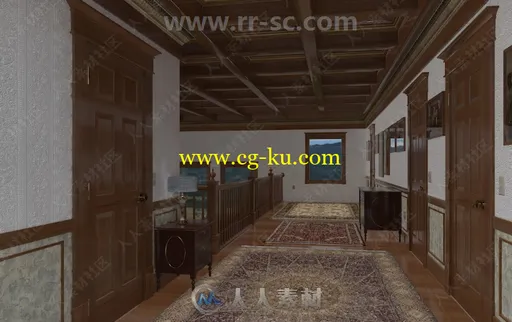本模型是关于豪华经典复古二层别墅室内场景3D模型合集,大小:950 MB,可调整替换很多细节,供广大设计师学习使用。需要使用软件:DAZ Studio或者Poser 。
使用方法1:安装DAZ Studio软件,直接将Content下的文件复制DAZ的资源库My DAZ 3D Library里面,安装完后(重启软件)可直接在Content Library里面调用!模型都可以输出为Maya等其他软件使用格式!
使用方法2:把 IM 开头的 zip 包下载下来后放到同一个文件夹内, 打开DIM→Settings→Downloads, 把 Download to 改为放 zip 的文件夹, 点击 Accept, DIM会自动识别素材包, 安装时DIM会自动更新素材数据库, 安装好后可以直接在 Smart Content 或 Content Library 中调用。
如不能完整打开模型,看下面英文说明是否需要基础模型组:
如需要Genesis 8 Female(s)基础模型组,请点击这里!
如需要Genesis 3 Female(s)基础模型组,请点击这里!
DAZ Studio是DAZ3d公司出品的一款3D造型应用软件,使用DAZ Studio,用户能轻易地创造美好的数字艺术. 用户可以使用这个软件在人,动物,车辆,建筑物,道具,配件和创造数字场景。 DAZ3D公司是他为Poser开发的大量可编辑三维人物造型库开始的。在经过几年的造型库开发的技术积累。DAZ3D推出了自己的三维人物动画软件DAZ Studio。
DAZ Studio拥有一个可以编辑的骨骼系统,大多数功能通过参数盘很容易操作。DAZ Studio的材质编辑允许用户改变属性,编辑的材质属性有表面颜色,表面贴图,凹凸贴图,透明贴图,位移贴图等。不但支持本身的DZ格式并且支持OBJ和PZ3格式的输出。DAZ Studio的渲染采用DNASOFT公司技术,并且支持业界著名的Renderman渲染器,渲染的质量速度都不错。
DAZ Studio是一个独特的艺术和动画设计工具,可选用虚拟人物,动物,道具,车辆,配件,环境等等元素。只要选择你需要的主题及设置,配置元素,设置光线效果,就可以创造出美丽艺术品。继承了前版的优势,DAZ Studio 4使用了一个新UI,并且更加易于使用。在应用程序中包括视频教程用于帮助用户使用,还有许多提高创作的技术创新。
File Types: (not specified)
Departments:
3D Models • Architecture • Buildings
3D Models • Props • Household
3D Models • Props • Scenes
The Great Room is an Elegant 3 Dimensional Backdrop for all your Poser Characters, Furniture and accessories.
This Model comes with lots and lots of material options. All of the walls may be hidden for camera purposes.
Also the there is an extra section of floor that seamlessly extends past the walls,
so you will have floor in the foreground when you put your camera outside the walls. That section may be hidden
as it would block the scenery when you have a camera pointed towards the outside windows.
The mirror over the Fireplace may be moved around if you like and it has width and height morphs.
Each of the 28 Family Photos may be moved around and scaled to the size you like, as well as they may each be hidden.
1 Pose included to hide them all in one, double click.
Doors do not open, as this is a stationary model.
~~~~ Here is what is included with the set ~~~
1 Figure "The great Room" with 2,000 Foot Diameter SkyDome along with the image it needs for the scenery is included.
~~~ Poses ~~~
18 Pose Sets Hide Show
1 Show All pose for when you are not sure what is hidden and what is not.
1 Hide Show Carpet Runner with Carpet Stays
1 Hide Show Carper Stays, ( the rod and brackets that hold the carpet down)
1 Hide Show Ceiling
1 Hide Show Mirror
1 Hide Show Outer Floor
1 Hide Show Panels on the Wainscot under the Chair Rail
1 Hide Show Portraits
1 Hide Show All 10 Rugs at once
1 Hide Show Shoe Mold for when you have a carpet flooring instead of hardwood or tile
1 Hide Show Front Wall
1 Hide Show Kitchen Wall
1 Hide Show Left Wall
1 Hide Show Left Wall Upper which has an extended floor as well above the lower wall
1 Hide Show Master Bedroom Wall at end of the Hallway
1 Hide Show Rear Wall which included the Stairway
1 Hide Show Right Side Wall
1 Hide Show All Walls at the same time
~~~ Materials ~~~
149 Texture Maps including Diffuse,Bump,Transparancy and Displacement Maps
1 Default .mc6 to put back to original loading materials
21 Carpet Runners for the Stairway. Some Oriental Rug, some Carpet
17 Casework .mc6 files that apply to 25 Material zones in one shot.
40 Floor Materials 7 Random Wood Plank, 16 Tile, 6 Parquet, 11 Carpet
18 Miscellaneous Materials 7 Metals, 1 Marble, 10 Paints
40 Single Wall Coverings. 10 Paints, 15 Wallpapers, 15 Wallpapers bump only, white my be tinted
via the diffuse color swatch
~~~
20 Camera Poses
20 Matching Posing lights, so you can see what you are doing.
This model is 42,690 four sided Polygons.
Furniture and Truck not included.
Rugs are included.
All renders completed in Poser
All content by Dreamland Models




发布日期: 2018-8-2