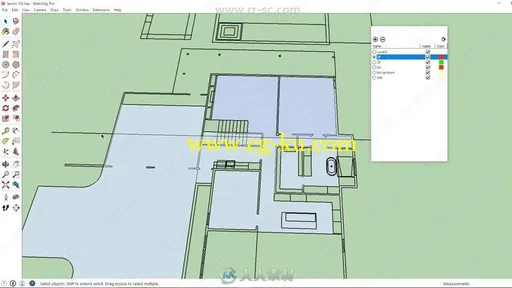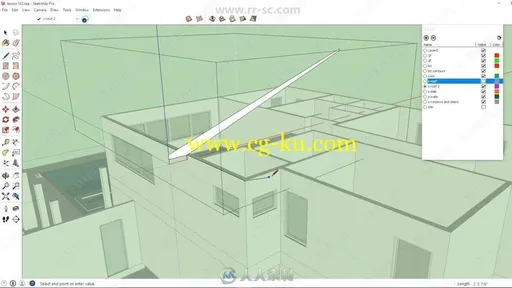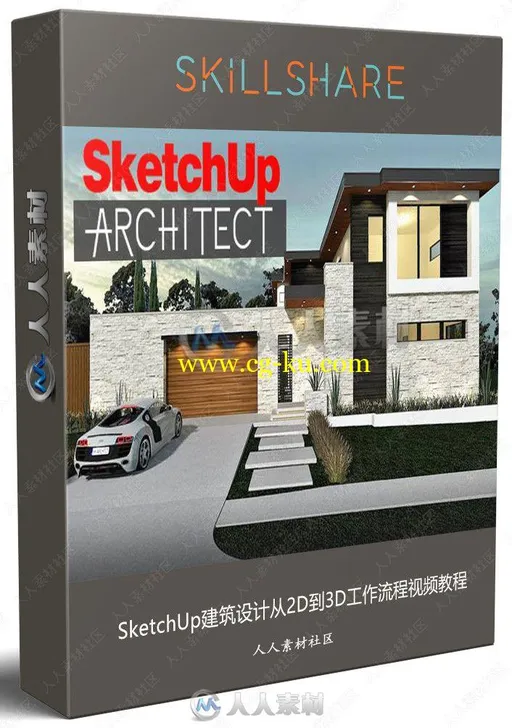本教程是关于SketchUp建筑设计从2D到3D工作流程视频教程,时长:2小时43分,大小:3.2 GB,MP4高清视频格式,附工程源文件,教程使用软件:SketchUp Pro,作者:Chris Rosewarne,共17个章节,语言:英语。
Sketchup是一套直接面向设计方案创作过程的设计工具,其创作过程不仅能够充分表达设计师的思想而且完全满足与客户即时交流的需要,它使得设计师可以直接在电脑上进行十分直观的构思,是三维建筑设计方案创作的优秀工具。
SketchUp是一个极受欢迎并且易于使用的3D设计软件,官方网站将它比喻作电子设计中的“铅笔”。
它的主要卖点就是使用简便,人人都可以快速上手。
并且用户可以将使用SketchUp创建的3D模型直接输出至Google Earth里,非常的酷!Software公司成立于2000年,规模较小,但却以SketchUp而闻名。
《SketchUp 2017全面核心训练视频教程》中文字幕版:In this course we will go step by step in creating a 3D model using a 2D plan. We will go over building terrain, walls, windows, doors, roofs, a pool, landscaping and more. This course is a great course for anyone wanting to learn how to create a model in a fast effective and accurate way. We will also go over many useful tips along the way. Start your journey to modeling today!Class project will be to Re-create the model In our video tutorial with your own selected materials and add some architectural elements of your own choosing. The model should still be recognizable as the model we built in this tutorial however you can apply your own unique touch to it by changing materials landscaping and adjusting architectural elements such as bump outs Roof details window details door details etc Student should use their design creativity to create a great architectural building and share your model in this course《SketchUp 2017全面核心训练视频教程》中文字幕版:



发布日期: 2018-10-19