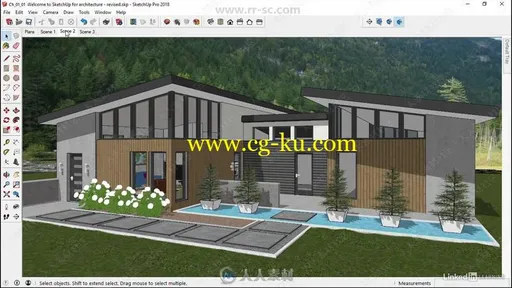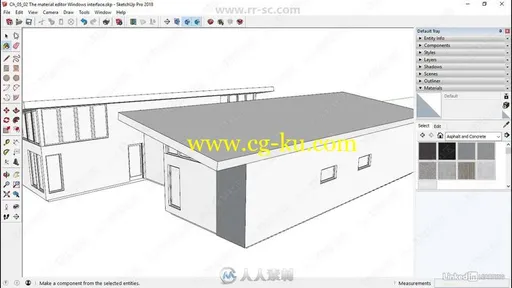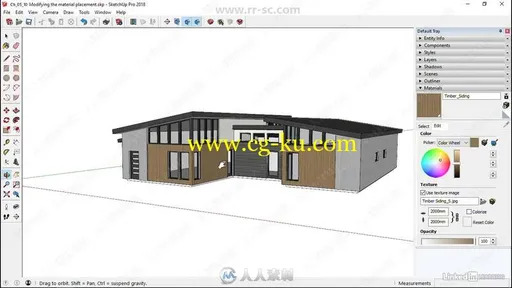本教程是关于SketchUp工作流程核心技术训练视频教程,时长:5小时36分,大小:3.2 GB,MP4高清视频格式,附工程源文件,教程使用软件:Paul Smith,作者:Matthew Abbott,共74个章节,语言:英语。
Sketchup是一套直接面向设计方案创作过程的设计工具,其创作过程不仅能够充分表达设计师的思想而且完全满足与客户即时交流的需要,它使得设计师可以直接在电脑上进行十分直观的构思,是三维建筑设计方案创作的优秀工具。
SketchUp是一个极受欢迎并且易于使用的3D设计软件,官方网站将它比喻作电子设计中的“铅笔”。
它的主要卖点就是使用简便,人人都可以快速上手。
并且用户可以将使用SketchUp创建的3D模型直接输出至Google Earth里,非常的酷!Software公司成立于2000年,规模较小,但却以SketchUp而闻名。
SketchUp for Architecture offers architects the information they need to get the most from SketchUp, the intuitive CAD program for transforming simple drawings into 3D presentations that will impress any client. This installment—the first in a three-part series—kicks off with an overview of the SketchUp interface and workflow and dives into a typical residential building project, taking students from creating the site plan to building the walls, floor, and roof of the house. Instructor Paul J. Smith also shows how to make models more realistic with materials and add believability with landscaping, fixtures, furnishings, and appliances. You can also see how to use styles and how to create the elevations and plans you'll need to complete the rest of the courses in the training series. Plus, learn how to take advantage of organizational features in SketchUp such as layers and components.Topics include:Adjusting SketchUp settingsCreating componentsInstalling SketchUp pluginsCreating sweeps and revolvesImporting CAD drawingsModeling a houseAdding walls, doors, and windowsAdding the roofCreating texturesApplying materials to objectsLandscapingModeling interior detailsCreating and saving stylesCreating plans and sectionsGeolocating the model《SketchUp全面核心训练视频教程》中文字幕版:



发布日期: 2019-2-15