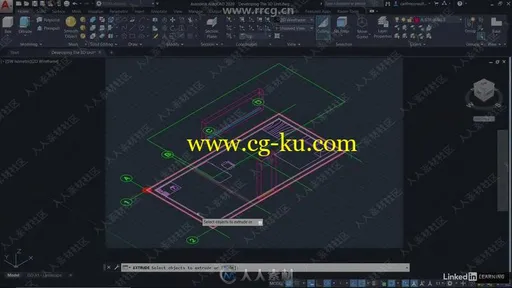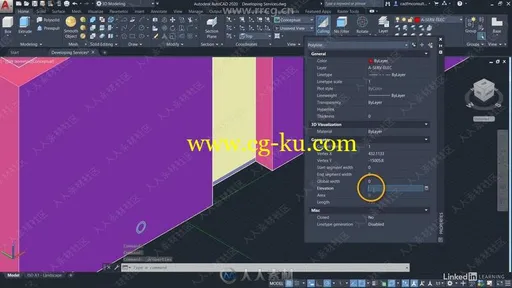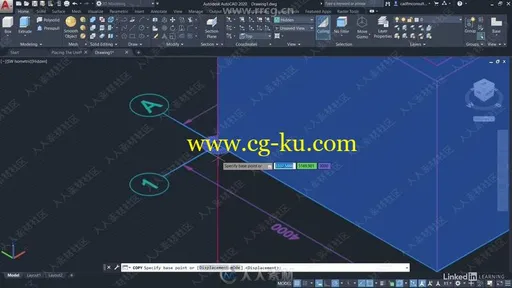本教程是关于AutoCAD模块化预制单元技术训练视频教程,时长:2小时37分,大小:500 MB,MP4高清视频格式,教程使用软件:AutoCAD,作者:Shaun Bryant,共40个章节,语言:英语。
AutoCAD(Auto Computer Aided Design)是美国Autodesk公司首次于1982年开发的自动计算机辅助设计软件,用于二维绘图、详细绘制、设计文档和基本三维设计。
现已经成为国际上广为流行的绘图工具。
AutoCAD具有良好的用户界面,通过交互菜单或命令行方式便可以进行各种操作。
它的多文档设计环境,让非计算机专业人员也能很快地学会使用。
在不断实践的过程中更好地掌握它的各种应用和开发技巧,从而不断提高工作效率。
AutoCAD具有广泛的适应性,它可以在各种操作系统支持的微型计算机和工作站上运行。
《AutoCAD 2020基础核心技术训练视频教程》中文字幕版:Modular and prefabricated units continue to be important in building design and construction. Explore how to use AutoCAD to create a prefab unit, starting with a simple 2D plan drawing that can be inserted into an overall 3D construction model such as a high rise building or office block. See how to use 2D drafting to lay out the basic plan of your unit, then create a 3D workspace to solidify the design. Using 3D modeling, discover how to add 3D walls and structural openings at appropriate levels in the unit design, add a floor and ceiling, and then complete the prefabricated unit that could be built offsite and craned in to a larger project.Topics include:Setting up a local plan gridDeveloping the 2D plan viewMoving from 2D to 3DDeveloping the 3D objectsAdding walls and structural openingsExtruding the unit walls and partitionsAdding structural openings to the correct elevationsAdding the floor and ceilingDefining elevation values for servicesSetting up a model in 3D《AutoCAD 2020基础核心技术训练视频教程》中文字幕版:



发布日期: 2019-9-12